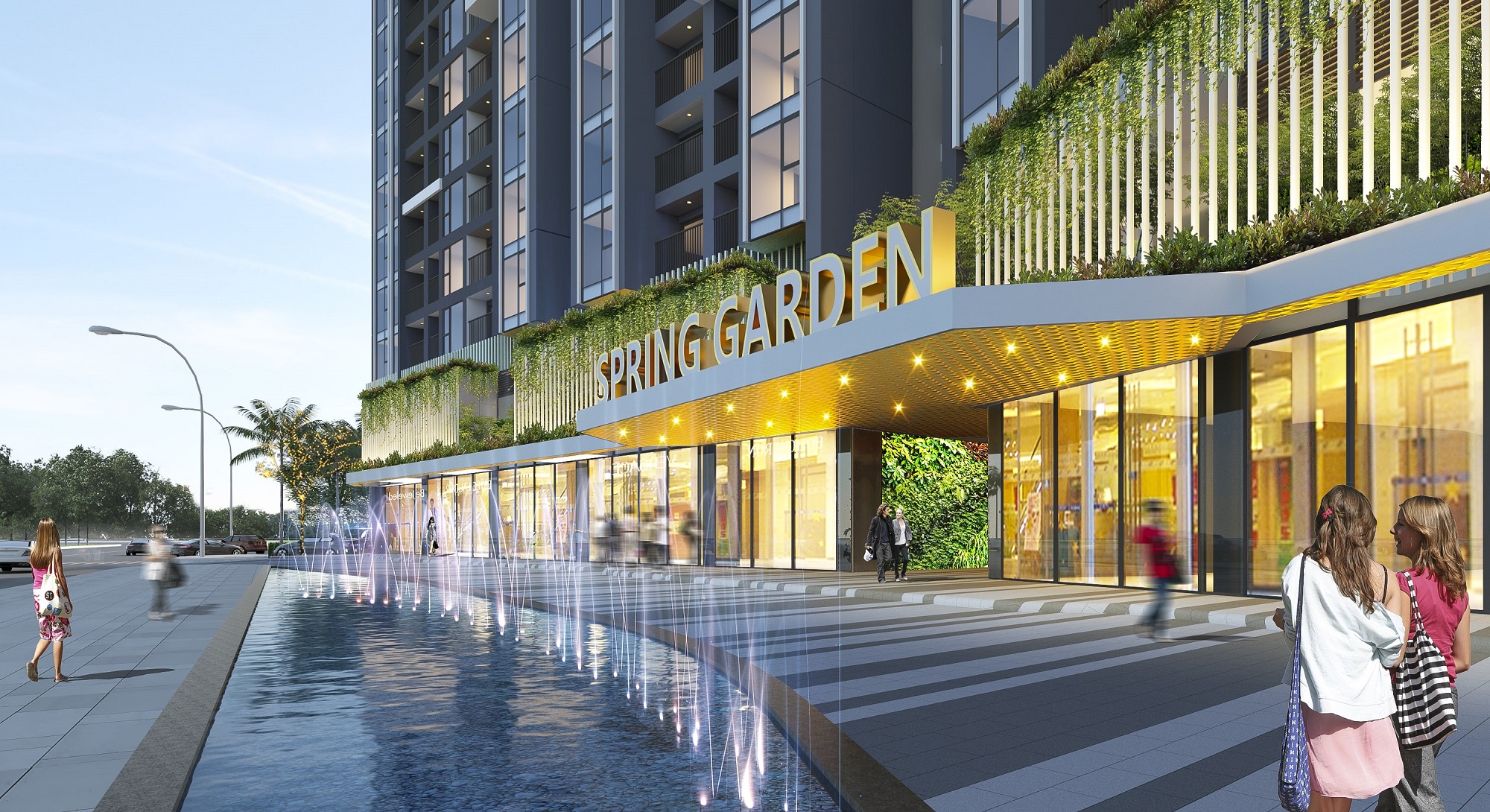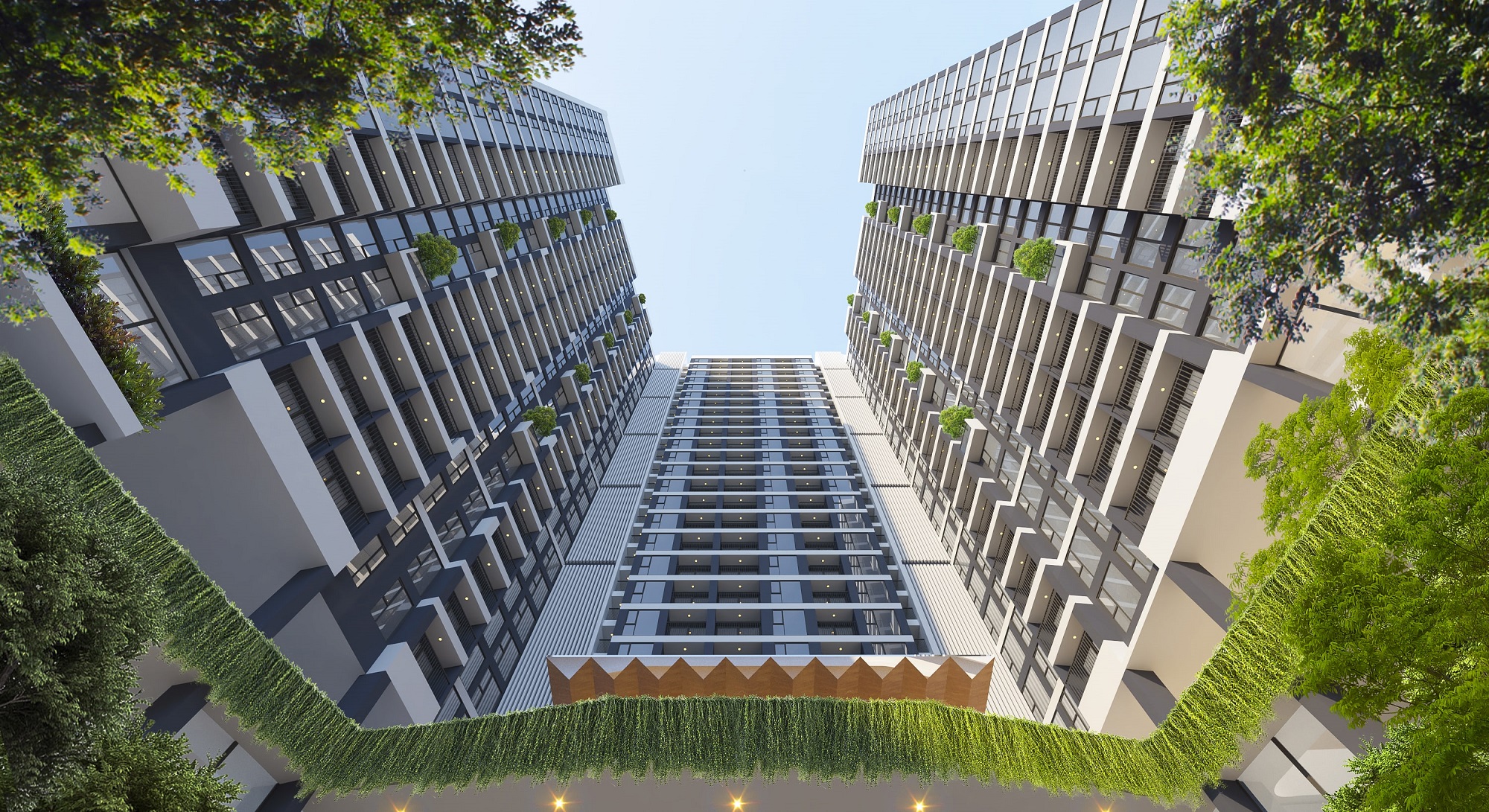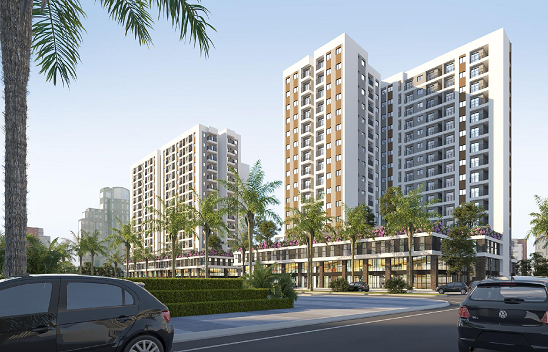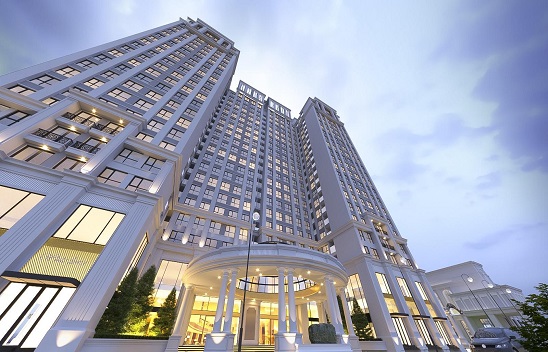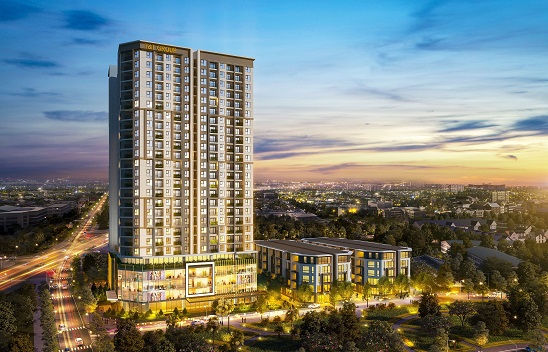Thai Ha Spring Garden
Design ideas:
Due to the characteristics of the location of the land, there is a West side approaching the planning road, the East side is adjacent to the planning land for construction of technical infrastructure of Tay Ho Tay urban area, so the overall ground plan The structure of the building is developed in the direction of separating the building block into two long wings with gables in the East - West direction to minimize the apartments in the unfavorable direction while still making the most of the construction density for the work by connecting the two wings of the project by the central apartment block.
The apartments are designed to ensure maximum ventilation and access to nature for spaces, especially bedrooms and living rooms, in addition, on some floors, there is a separate garden layout for the apartments, creating space close to nature and attractive "green" effect on the building facade.
The system of commercial housing, kindergarten, community living space in the podium fully meets the shopping and utility needs of residents. The rooftop swimming pool with a view of the Red River is an attractive plus, increasing the level of enjoyment for residents and the value of the project. With the number of about 983 apartments, the basement parking area is about 30,000m2 to fully meet the parking needs of residents.
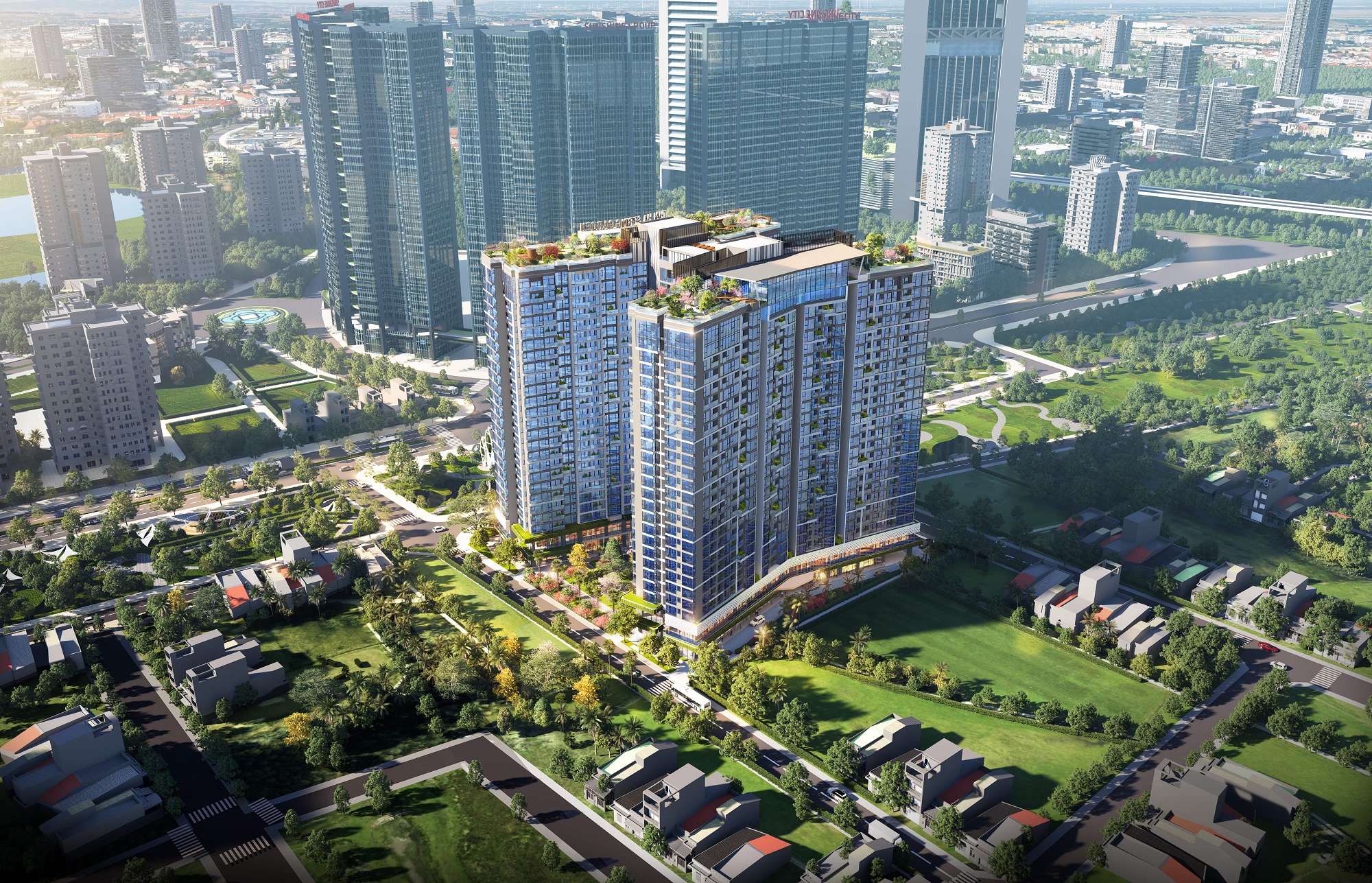
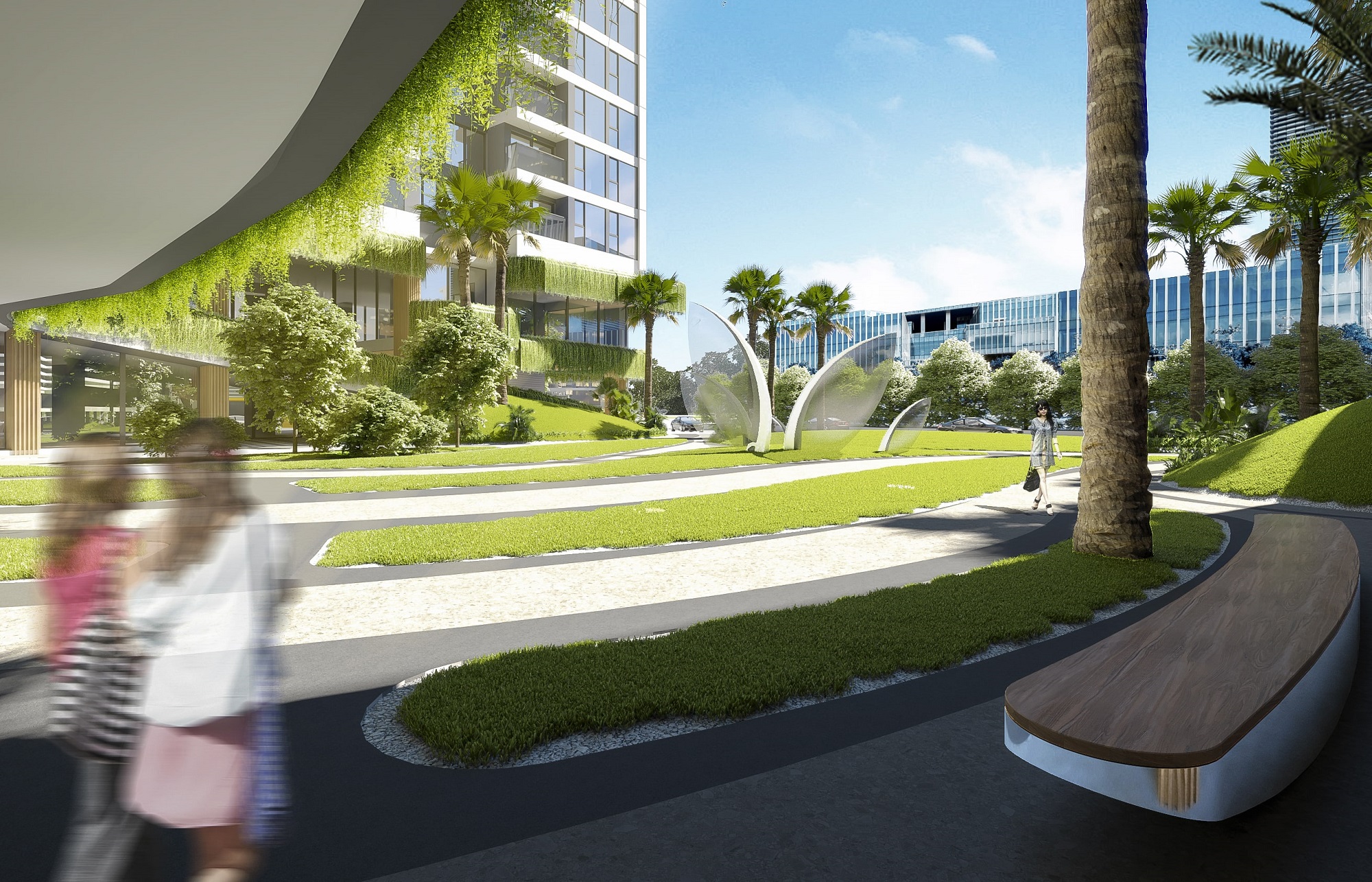
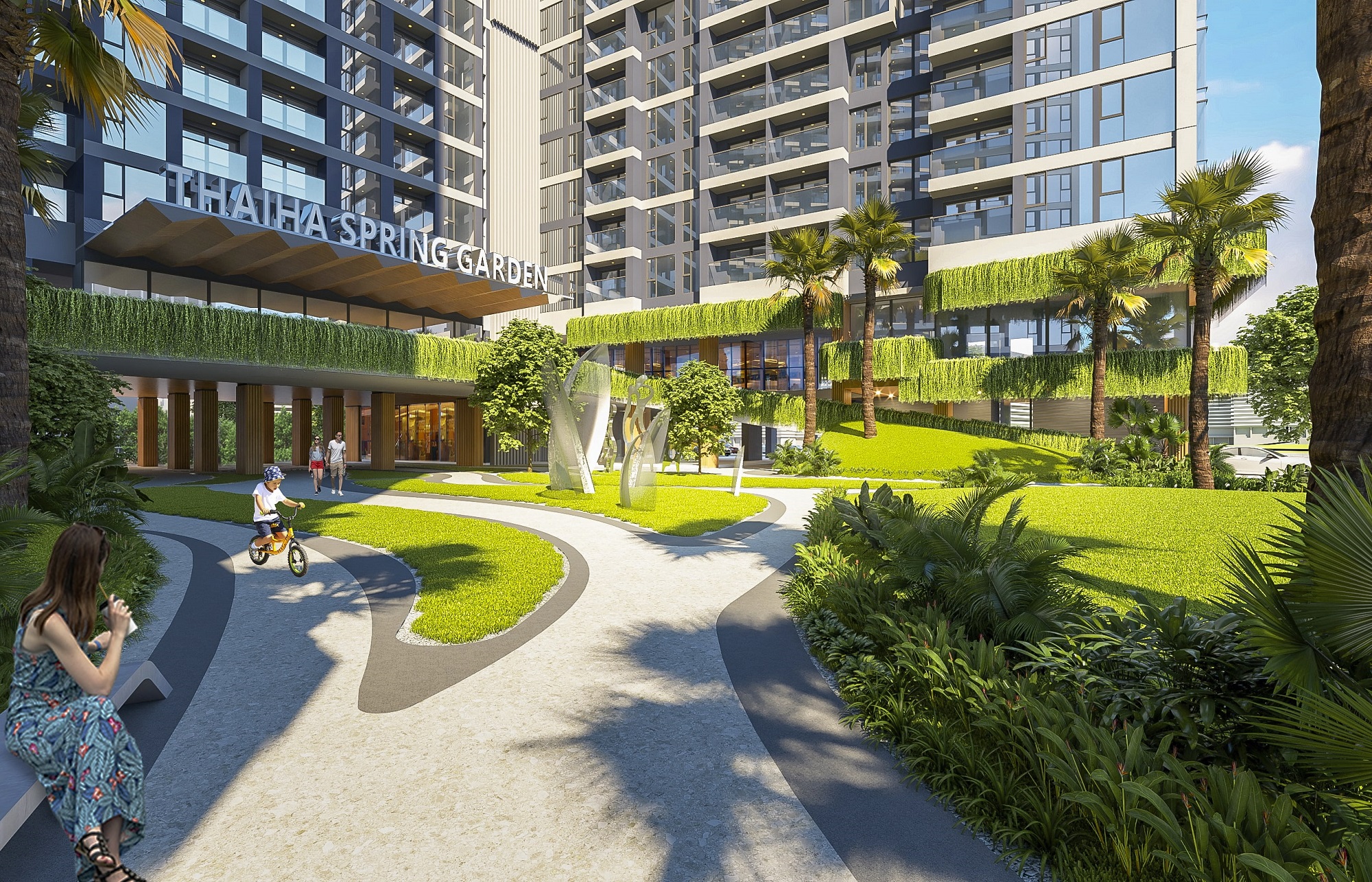
Project Informations
Client:
PCI Investment Joint Stock CompanyDesign company:
Archivina.,JSCScale:
25 floors, 3 basements 983 apartments.Address:
Dong Ngac Ward, Bac Tu Liem, HanoiYear completed:
Under construction