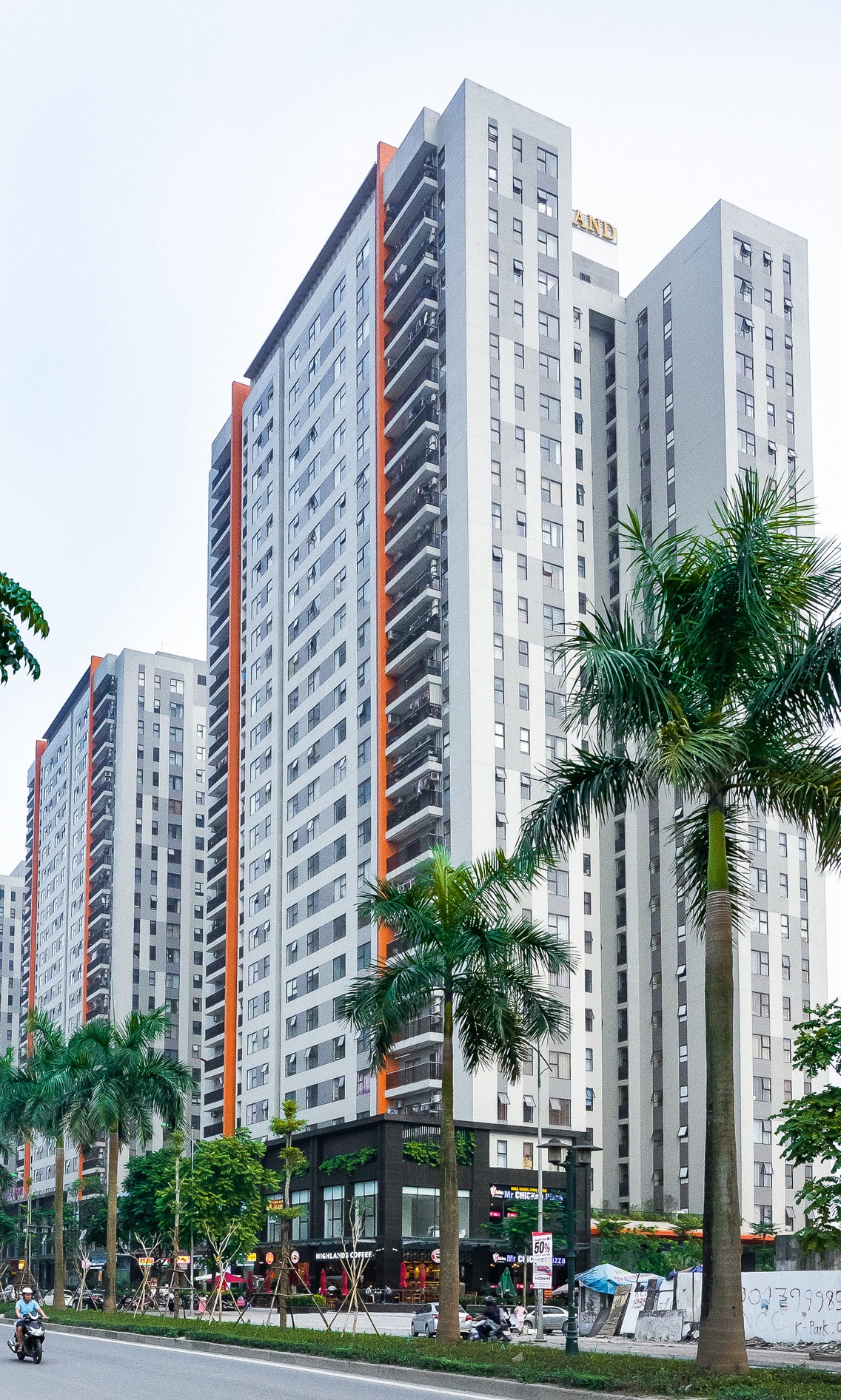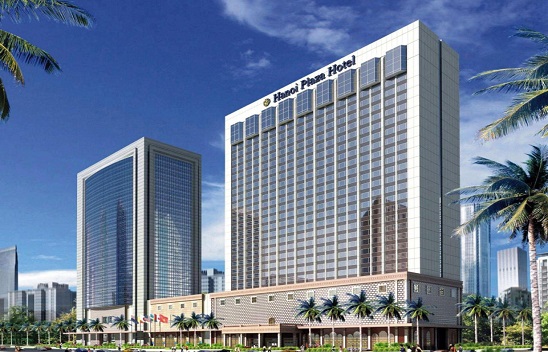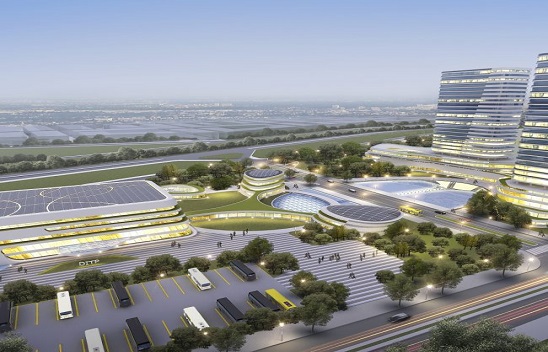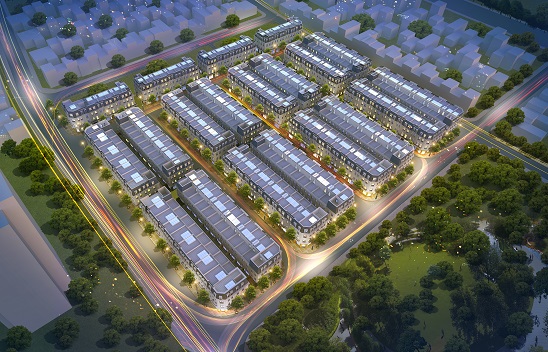The K-Park
Design ideas:
The K-Park project is designed in the legal context of the project located in the overall approved Van Phu urban area, so ensuring the legal elements and providing design solutions to collect Attracting people to the project is a task that must be solved when Archivina approaches this project.
Solution given by Archivina: Keep the approved targets of the project. The apartments are redesigned in the direction of restructuring the area, ensuring that the apartments are naturally ventilated.
Enhance the utility spaces below to serve residents such as swimming pools, parks, convenience stores... The enhanced green space combined with the internal park makes the project more quality.
After the project was completed, the project made the Van Phu urban area more crowded and lively as Archivina's philosophy of "humanity" when approaching this project
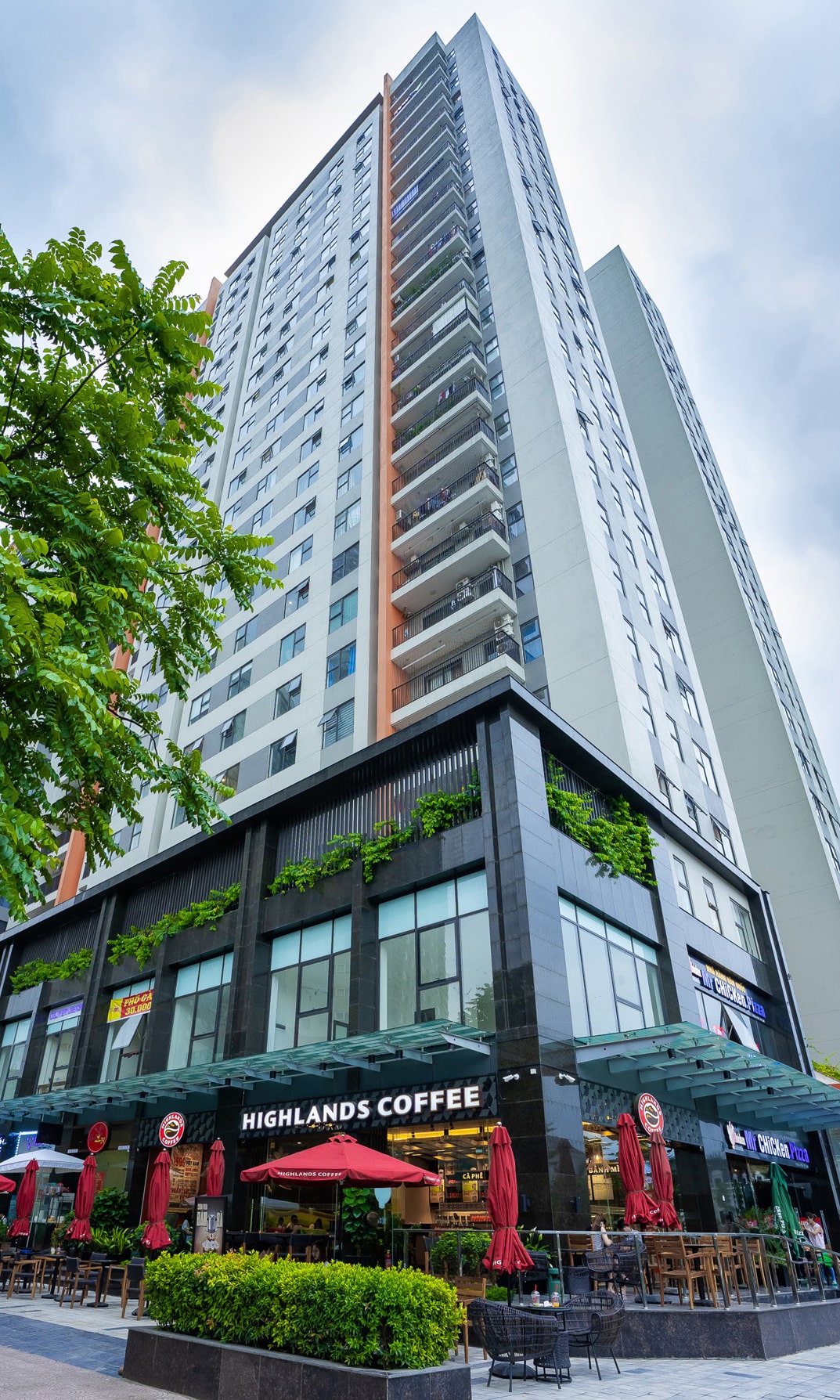
Project information
Client:
Century Cen Land Real Estate Joint Stock CompanyDesign company:
Archivina.,JSCScale:
3 Building 27 floors, 1 BasementAddress:
Van Phu urban area, HanoiYear completed:
2018