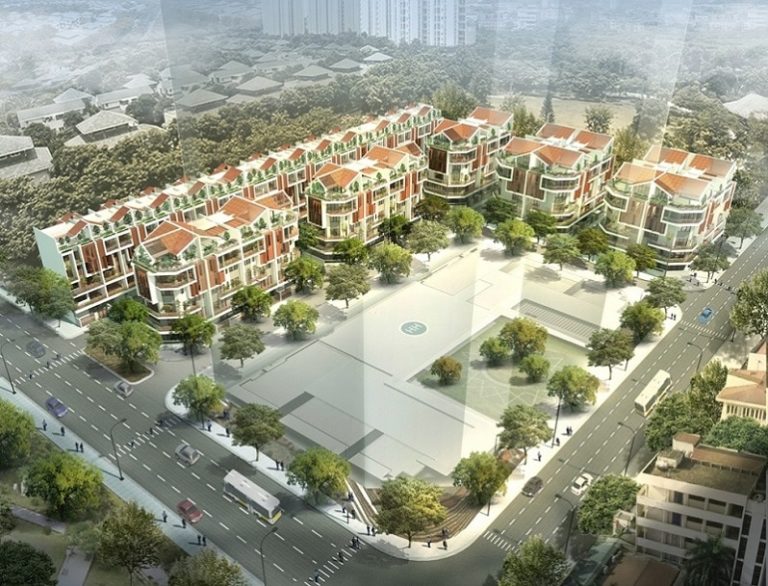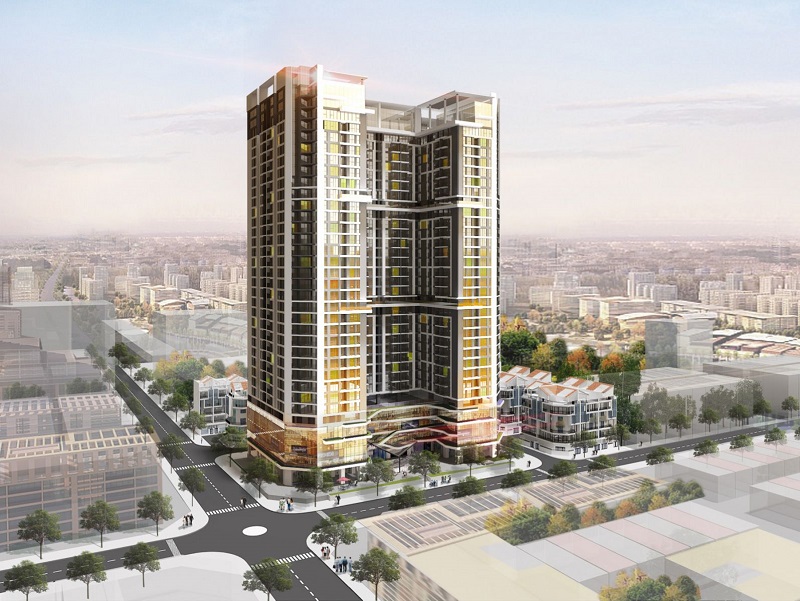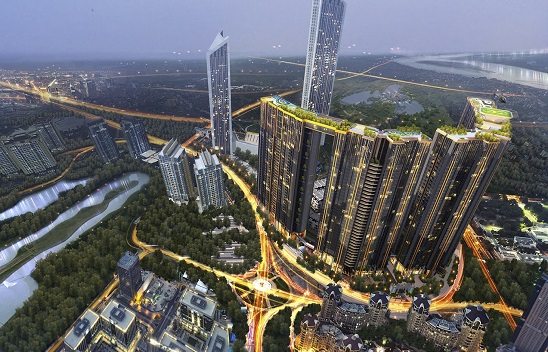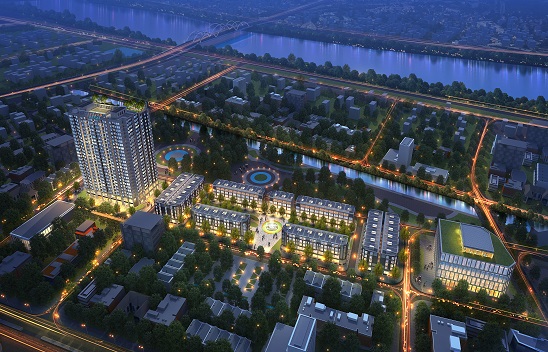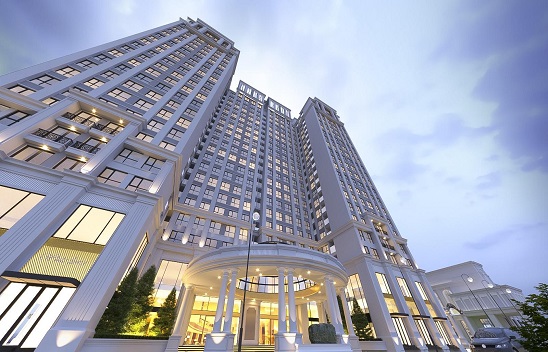63 Nguyen Huy Tuong
Design ideas:
The complex of multi-function works in the center of Thanh Xuan district was redesigned by Archivina based on the old project, so the solution must be in accordance with the approved legislation and optimizing the old design is the task of Archivina when approaching this project.
The design solution is given when optimizing the entire apartment design to ensure high living comfort, all spaces in the apartment are exposed to light and natural ventilation. Common spaces such as the elevator lobby and corridors are also meticulously researched by Archivina to optimize, bring quality of life to residents and be efficient when the work is in operation.
The highlight on the "facade" of the building is the connection of utility spaces at the podium when Archivina organizes gardens and paths connecting the floors, creating a "vertical garden" at the public podium. Enhancing "green space" has always been a criterion in Archivina's design to improve the quality of life for residents in the building.
Traffic is a feature of the building because this multi-functional building is located on a busy road, creating a large lobby space combined with internal roads, avoiding conflicts between traffic flows is an important solution of the project.
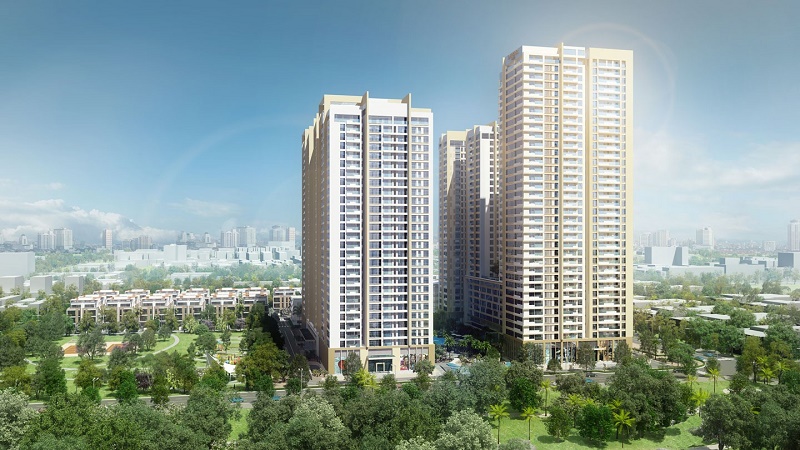

Project information
Investor:
Post And Telecommunication Equipment Joint Stock Company (Postef)Design company:
Archivina.,JSCArea:
84,567 m2 / floorScale:
33 floors, 4 basementsProject location:
63 Nguyen Huy Tuong, Thanh Xuan, HanoiFunction:
Commercial service, office, houseProject stage:
Architecture project