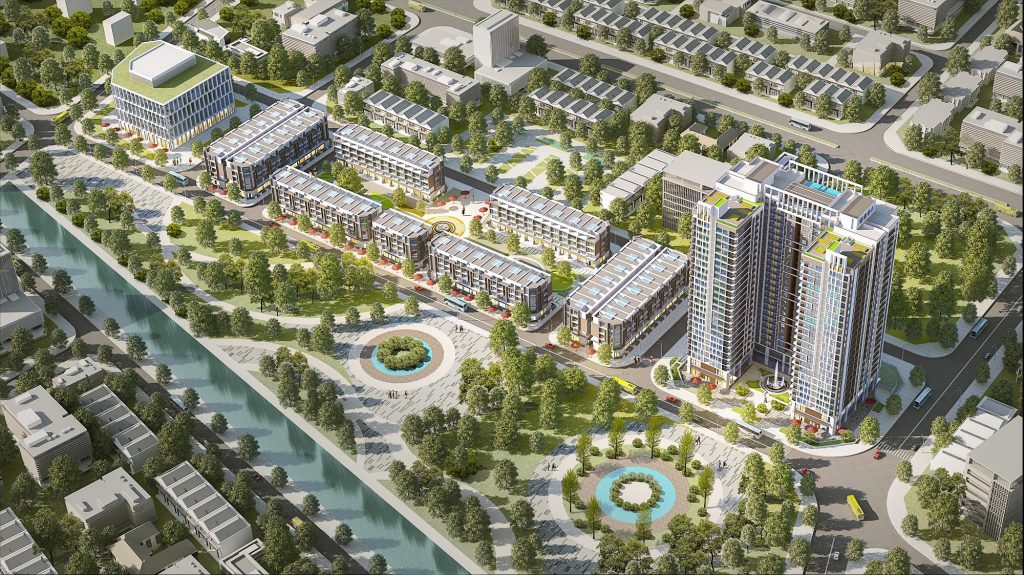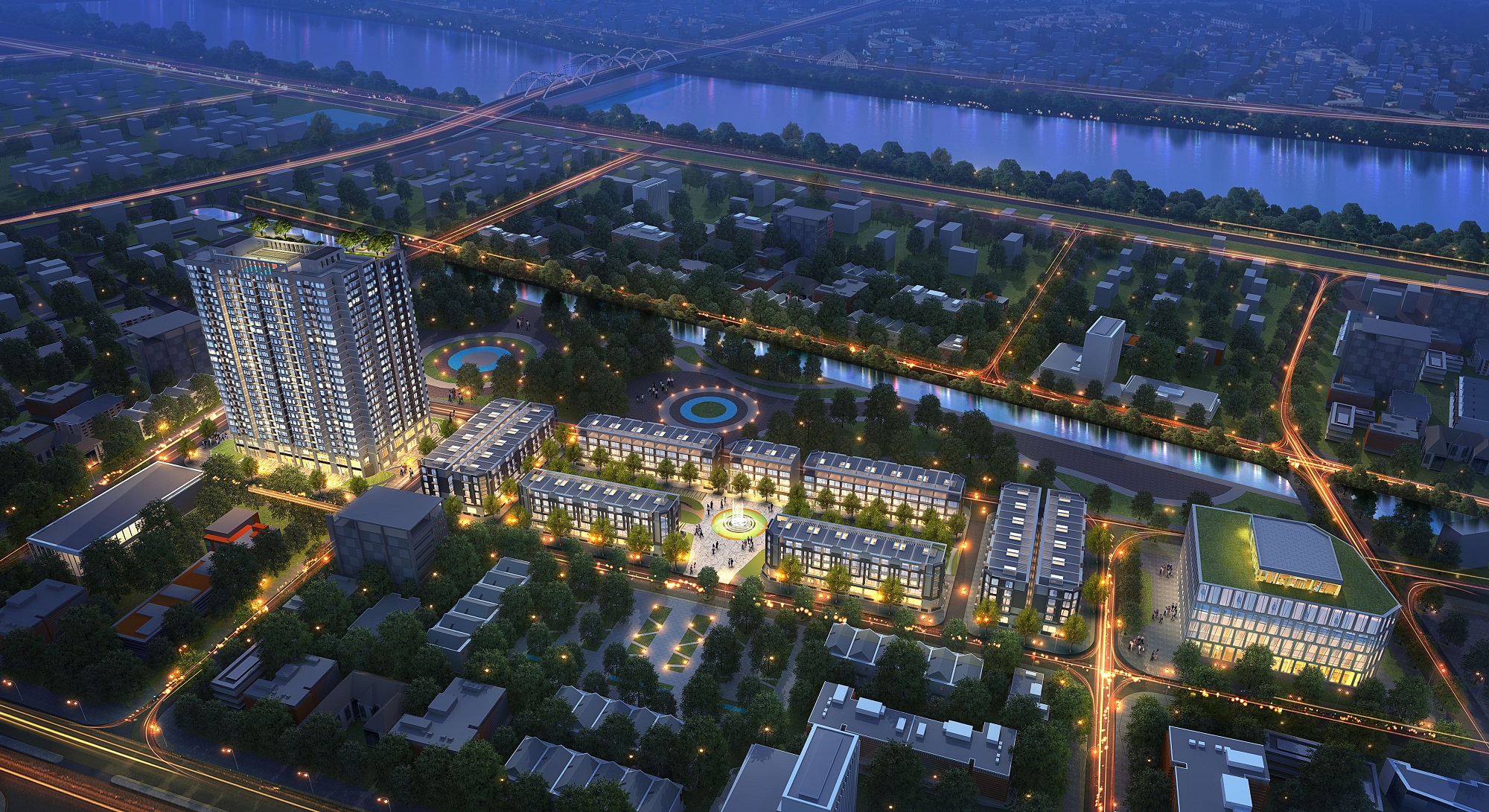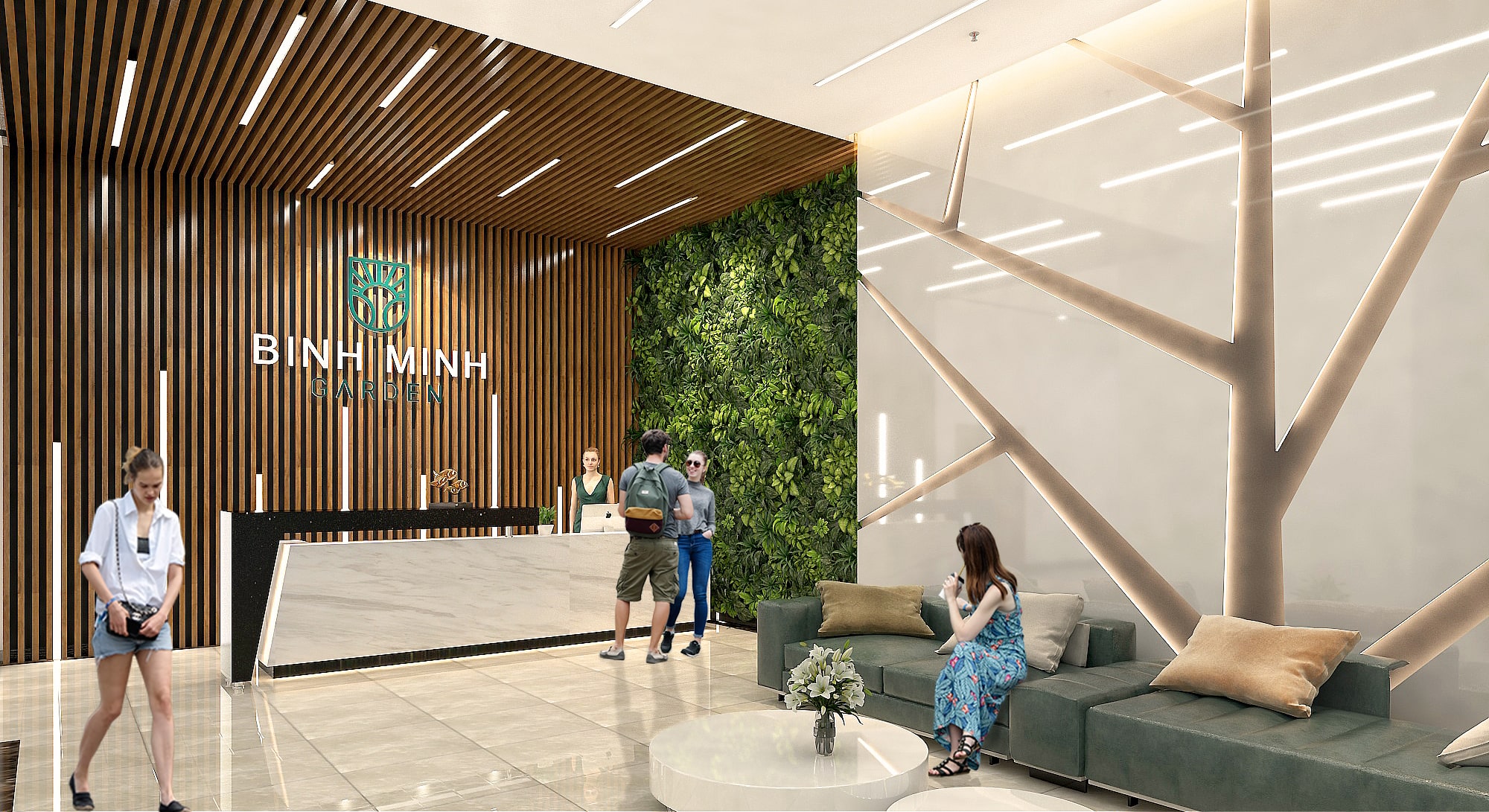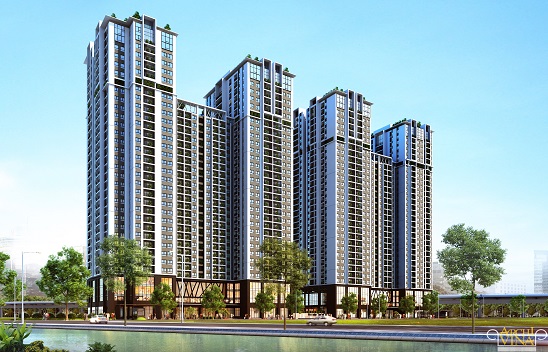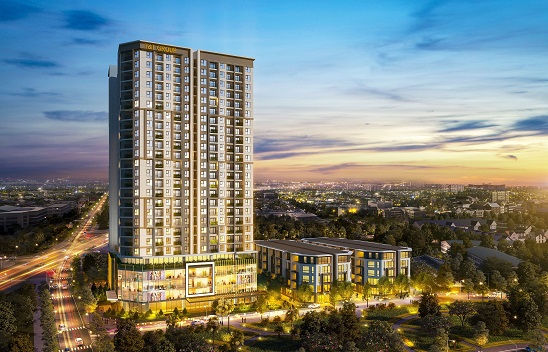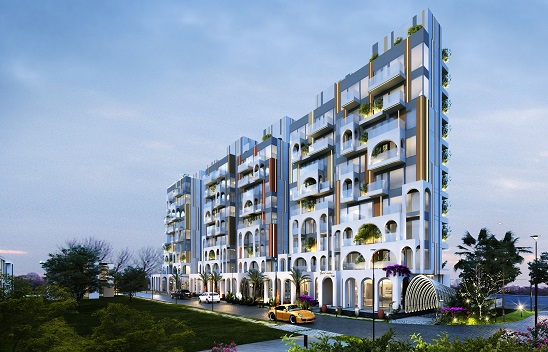Binh Minh Garden
Design ideas
The project is designed in the legal context of the project located in the approved Plaschem Residential, Commercial and Office Area, so ensuring legal factors and providing necessary solutions to attract people to the project is a task that must be solved when Archivina approaches this project.
Solution given by Archivina: Maintain the approved targets of the project. The apartments are redesigned in the direction of optimizing the use of space, ensuring that the apartments are naturally ventilated.
Enhance the utility spaces below to serve residents such as the courtyard with enhanced greenery, fountains, convenience stores, swimming pool space and “sky garden” on the 25th floor. Prominent green areas are combined with the internal park makes the project as attractive as the right name "Binh Minh Garden".
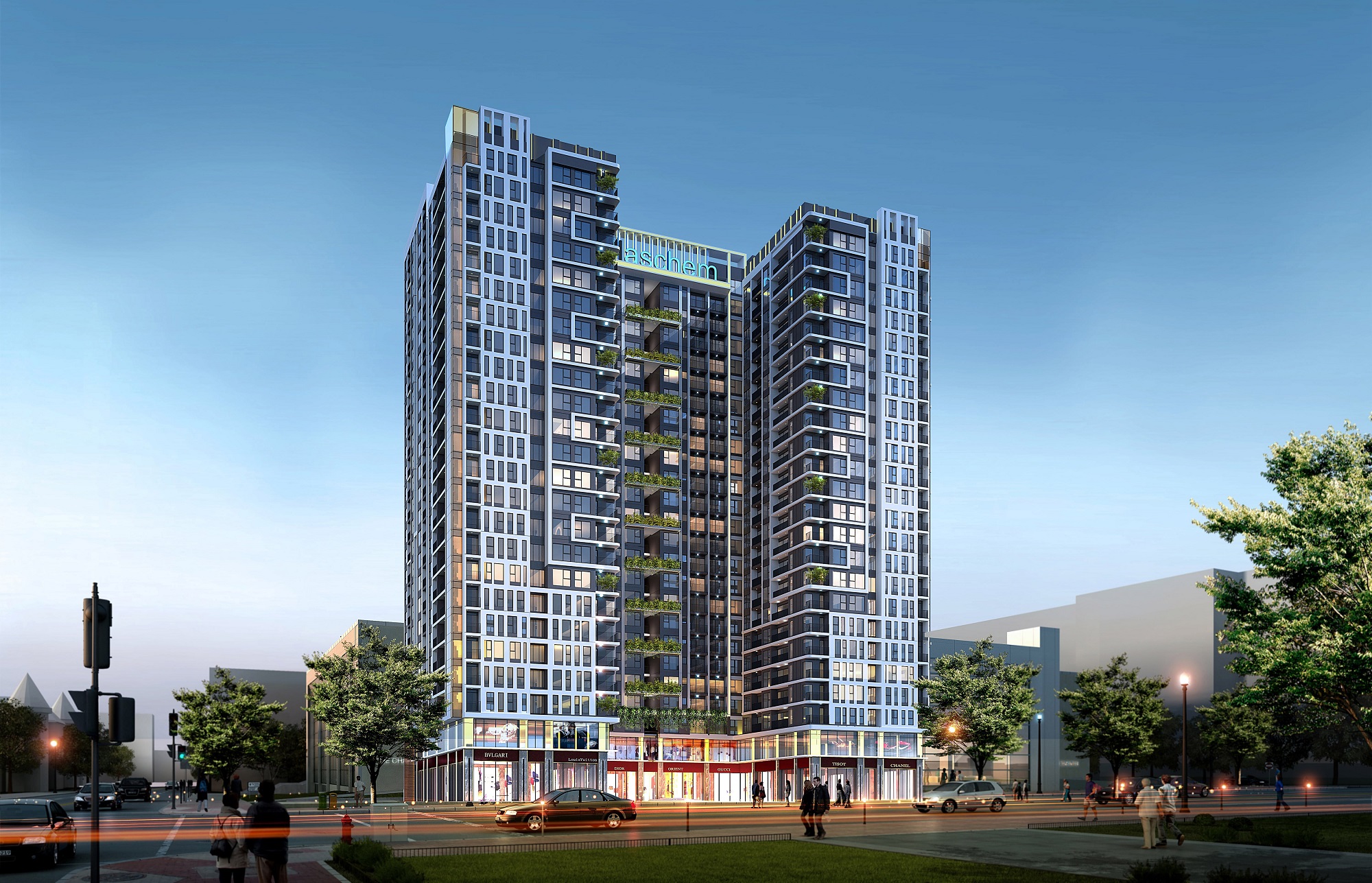
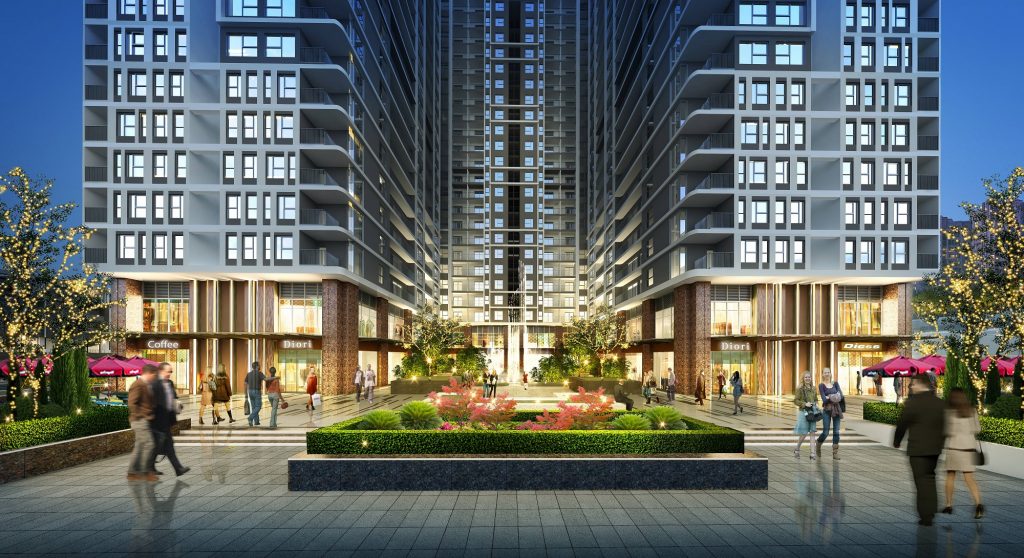
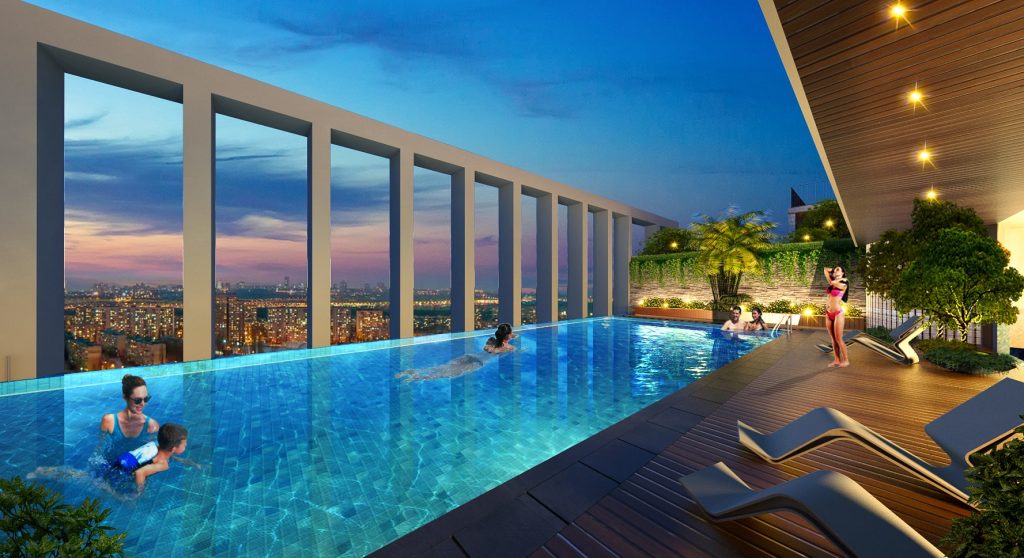
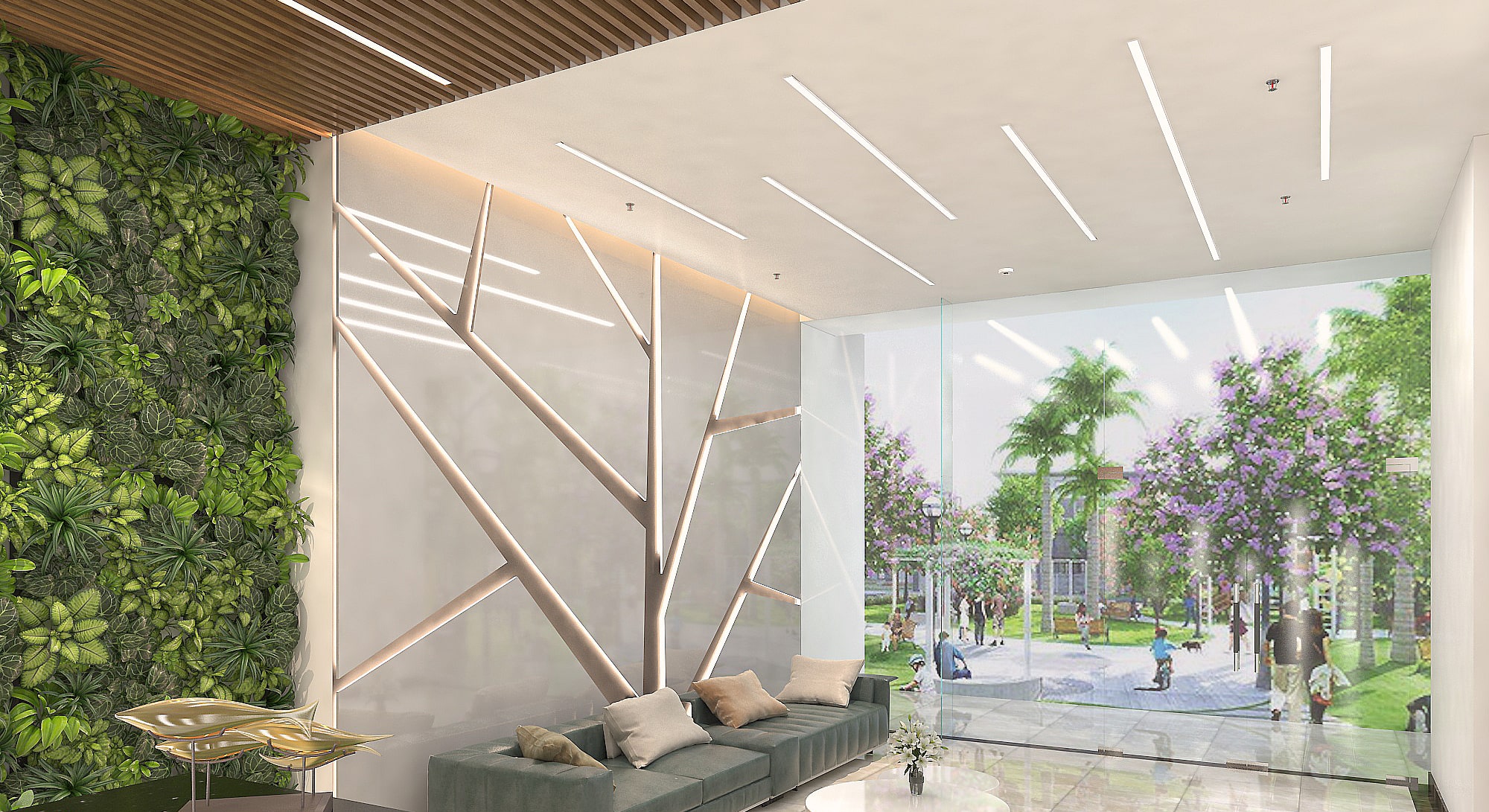
Project information:
Investor:
Century Land Joint Stock Company Cen LandCompany design:
Archivina JSCScale:
22 floors, 3 basements, 77,600m2 floorFunctions:
Commercial services, housing.Project location:
No. 93 Duc Giang, Duc Giang Ward, Long Bien, HanoiProject stage:
Construction drawing design