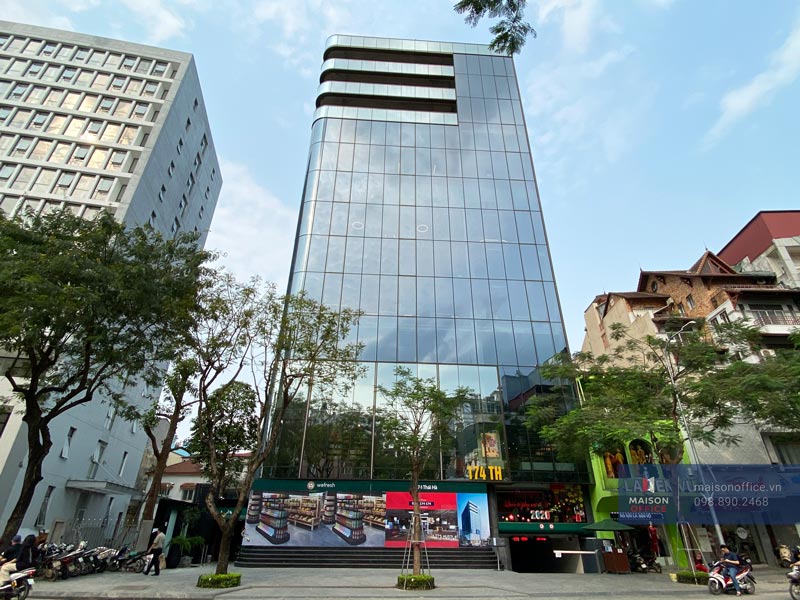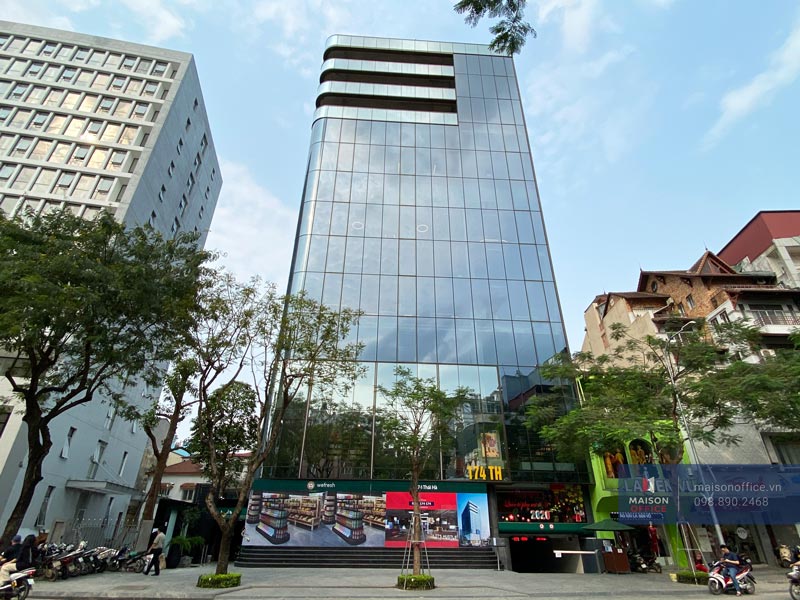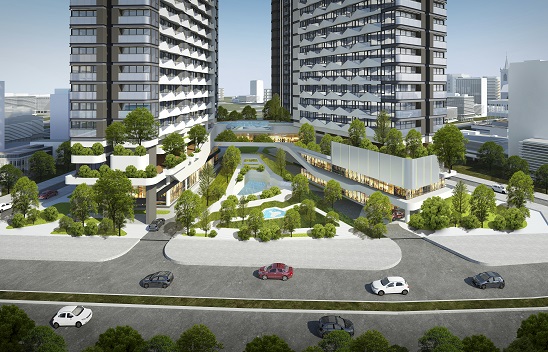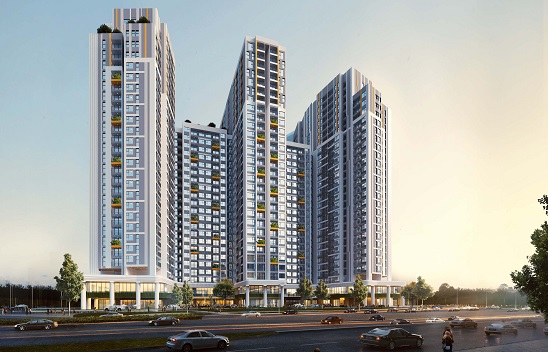TTG Tower
Design ideas:
The project is located on Thai Ha street - one of the busiest central streets of Hanoi city, with a mixed functional structure: commercial center, offices for rent and luxury apartments, view between adjacent buildings on the same street.
With a sufficient scale but complex functional structure, the task posed to Archivina in this project is a total solution to balance between utilities and investment efficiency, in a limited context. space and approach. The solution offered by Archivina is based on a thorough research and analysis of the location features and complex functional lines of the project, creating a harmonious overall space-chain between the functions while optimizing structural-mechanical solutions, meeting the comfort standards of a high-class office-apartment building.
The unique feature of the project is the architectural-structural solution that uses the most appropriate and advanced technologies to create a maximum "open" space, taking advantage of natural lighting and ventilation as well as natural ventilation. overlooking Thai Ha street and Hoang Cau lake. The layout of the large-aperture column grid has created flexibility for the building, simplifying the layout of commercial functions - offices and apartments, all at a high level of utility.
Scale of 3 basements is optimally designed for parking function, technical system and commercial center; at the same time, ensuring optimal construction methods specific to projects alternating in the city center.



Project information
Investor:
Trung Thuy Group CorporationDesign company:
Archivina.,JSCScale:
3 Basements, 13 FloorsProject location:
174 Thai Ha, Trung Liet ward, Dong Da, HanoiYear of completion:
2019





