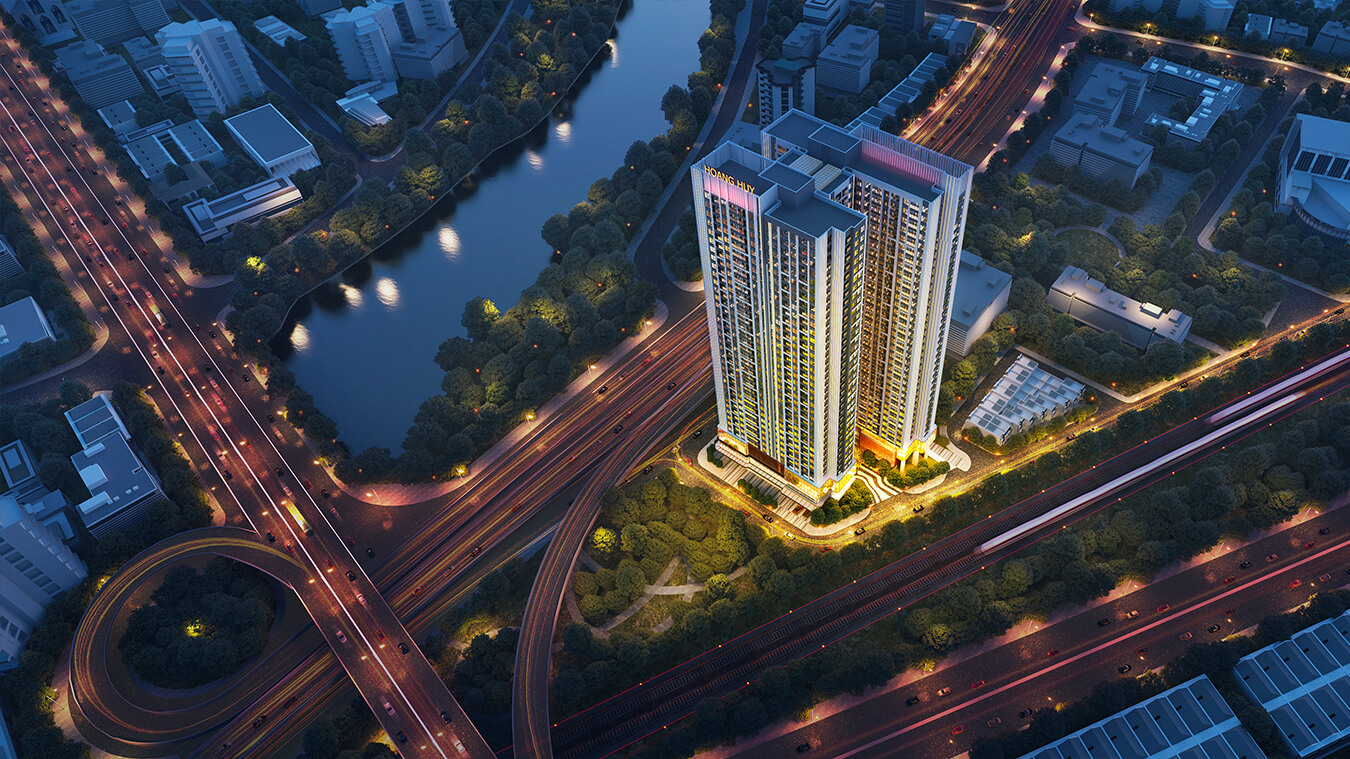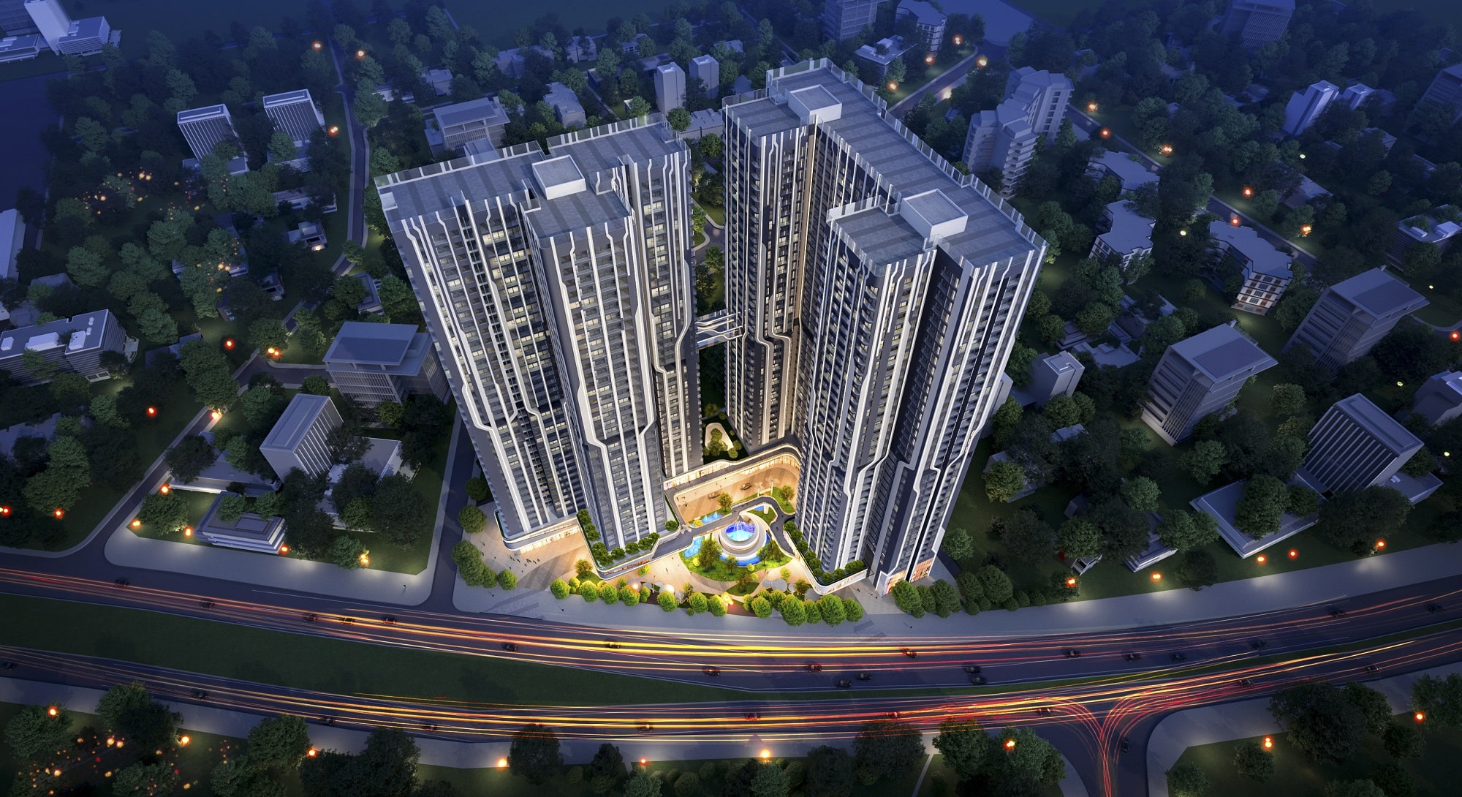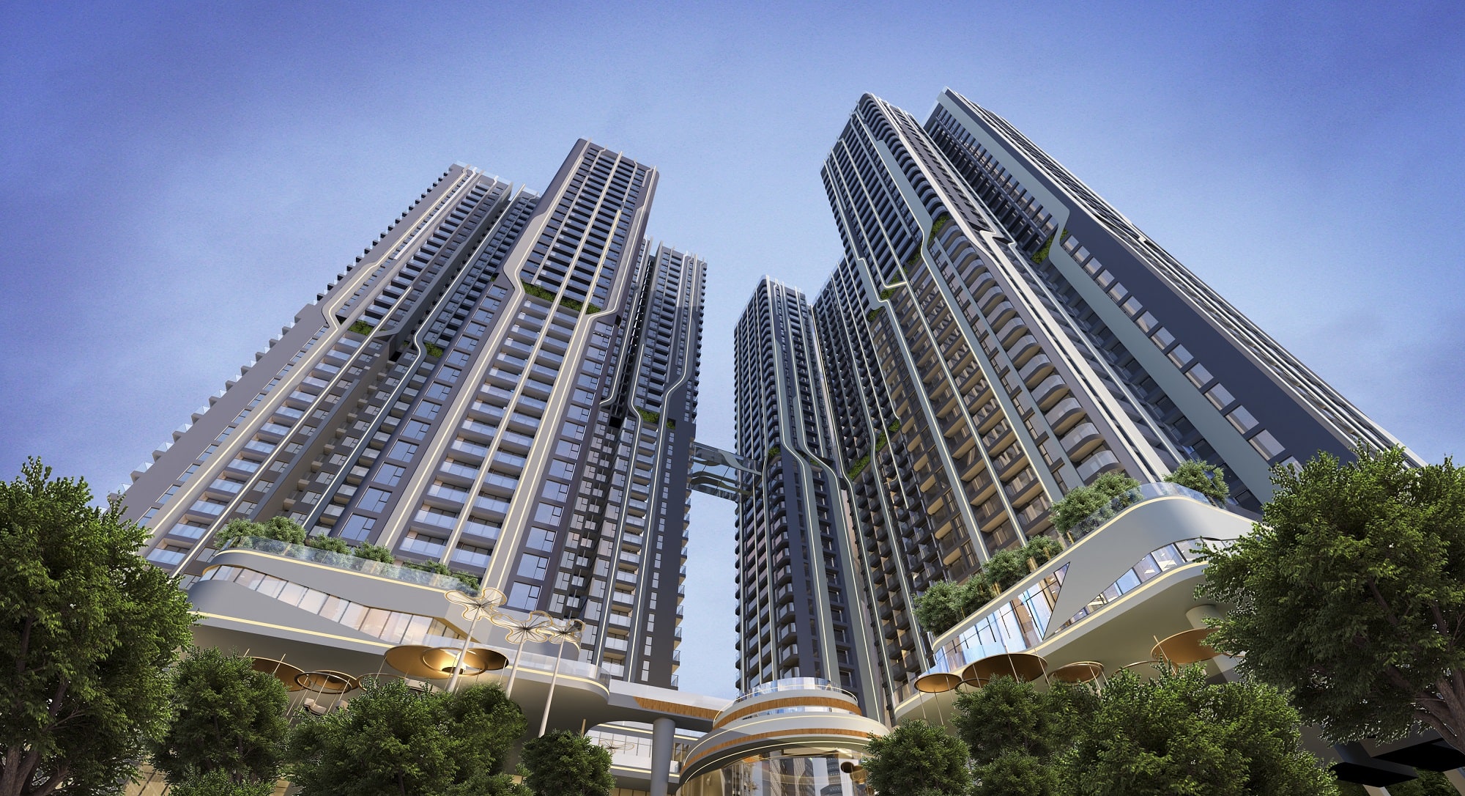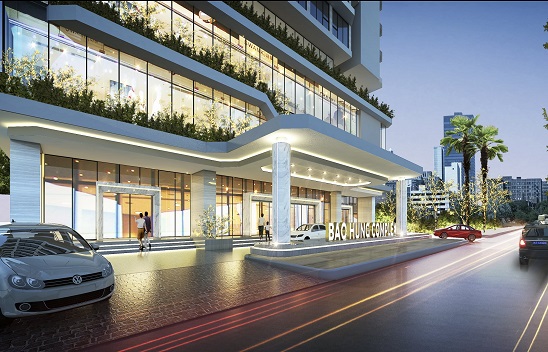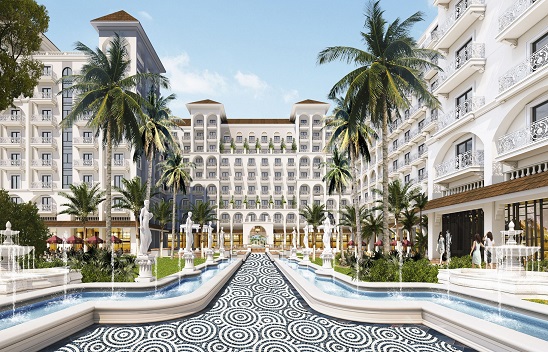Hoang Huy - Diamond Tower
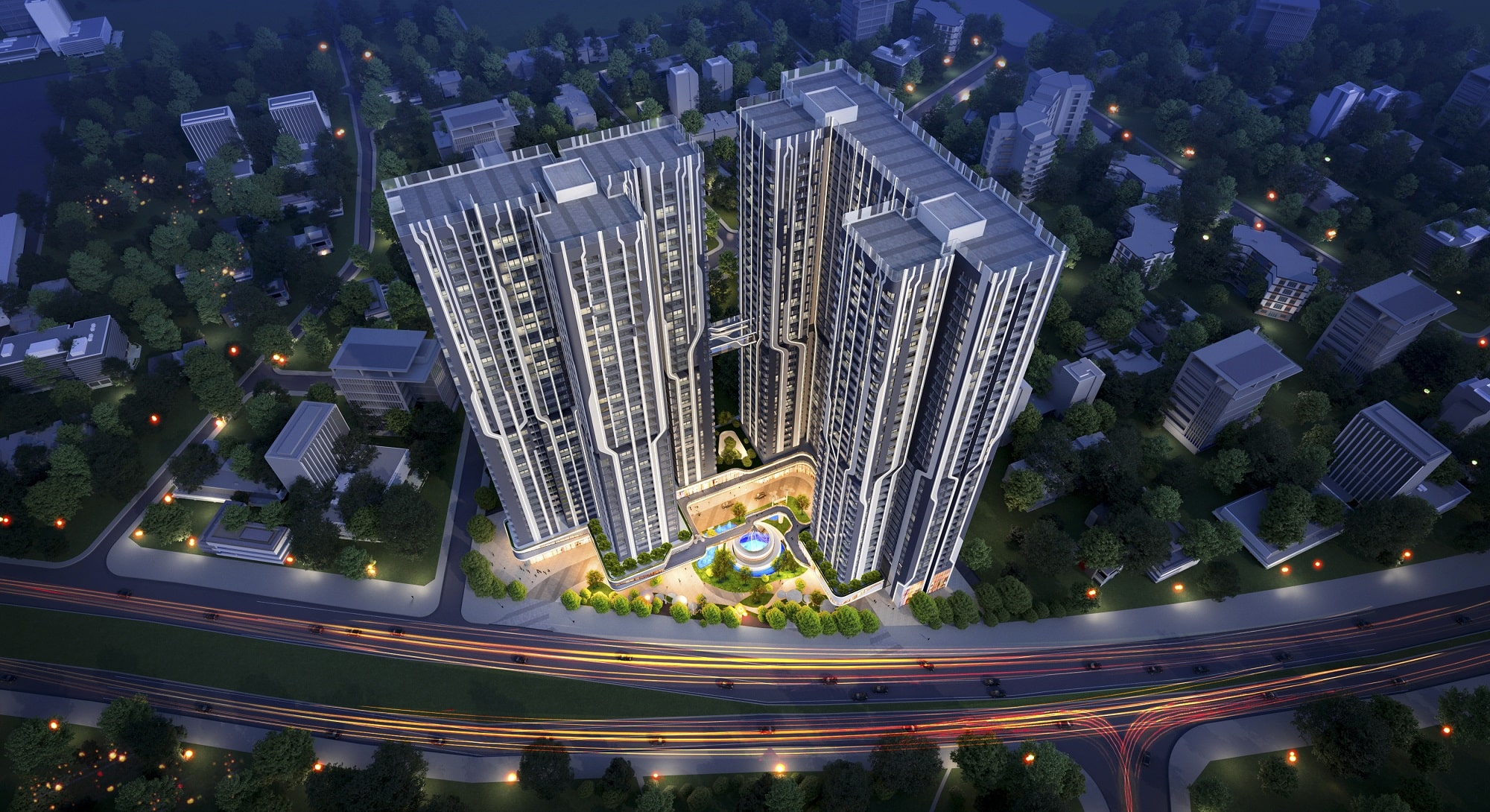
Design ideas:
Still a project with a very convenient location of Hoang Huy, located on Vo Nguyen Giap street, close to Aeon mall. Although there is a frontage stretching on the main road, the morphology of the land is not really balanced and convenient for the overall design. With a scientific approach, Archivina has come up with a solution to layout 02 high -rise blocks close to the northeast and southeast edges of the land, creating an open space between the two towers towards Vo Nguyen Giap street.
The open space on the 1st floor is designed into a central landscaped green area with a system of gardens and aquariums creating the main attraction. accompanied by a commercial lobby leading to the service floors of the building.
The highlight of the project is the "diamond on water" service space, which is metaphorical as a diamond oasis, with overflowing water space, tropical trees combined with multi -dimensional glass blocks to create a attractive space for the building.
The tower block with dark painted walls highlights the white embossed veins, reminiscent of the image of tree branches and garden petals rising from the ground along the exterior of the building.
Between the two high -rise tower blocks, there is a glass bridge combined with a system of trees planted along the outer border to form a strip connecting the two tower blocks and at the same time is the highlight of the building
The solution to organize 02 tower blocks reduces the feeling of "concrete wall" for the landscape of Vo Nguyen Giap street, while the apartments facing the west are minimized.
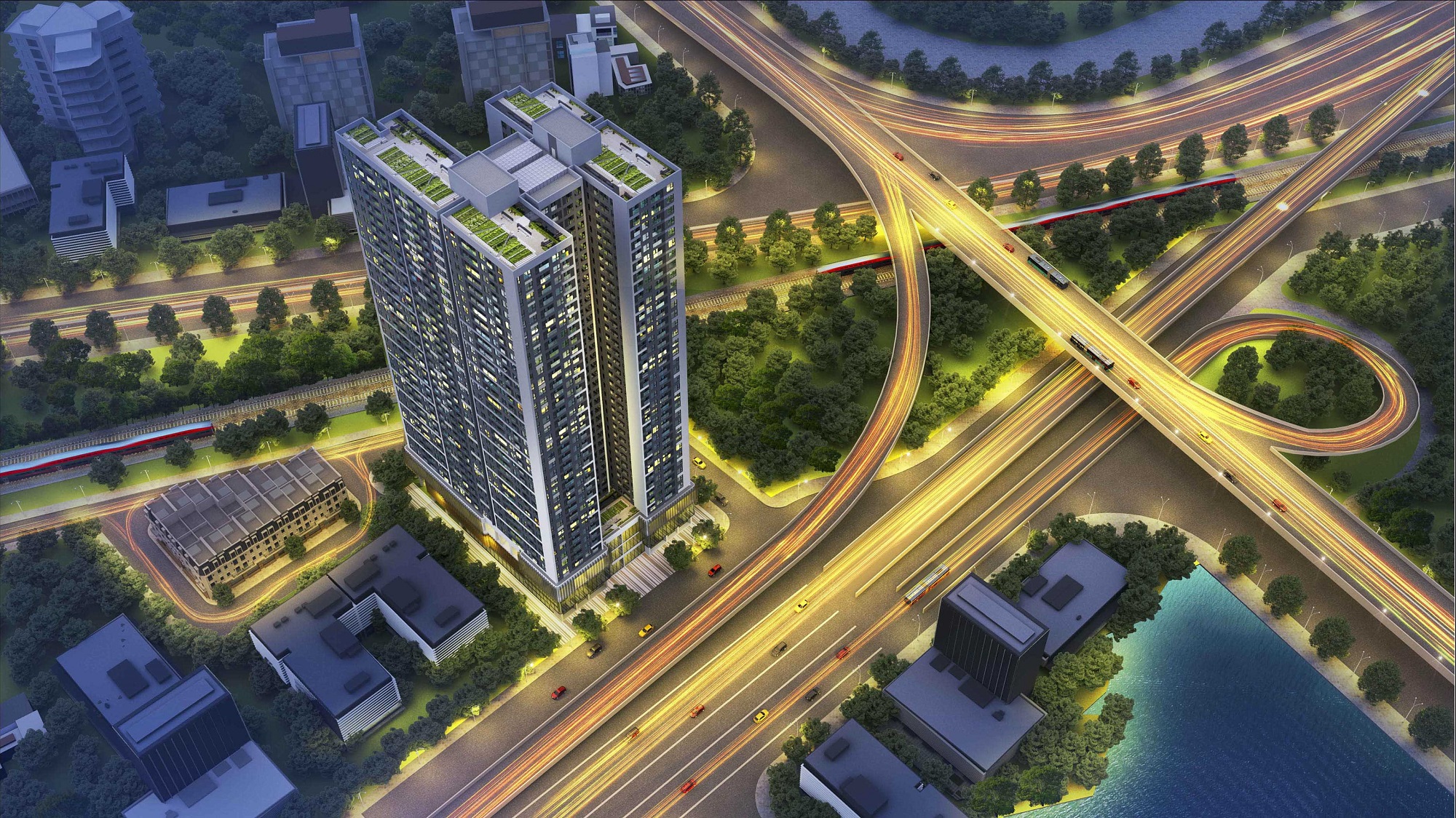
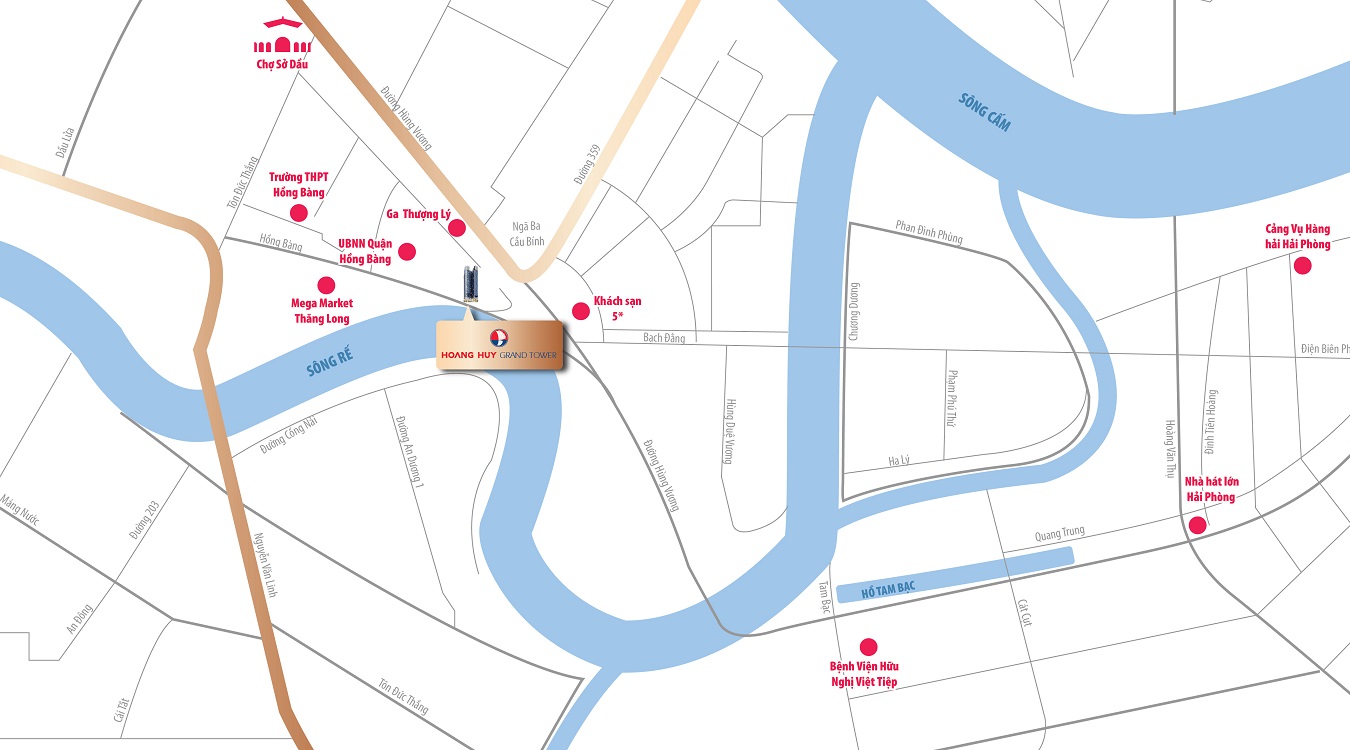
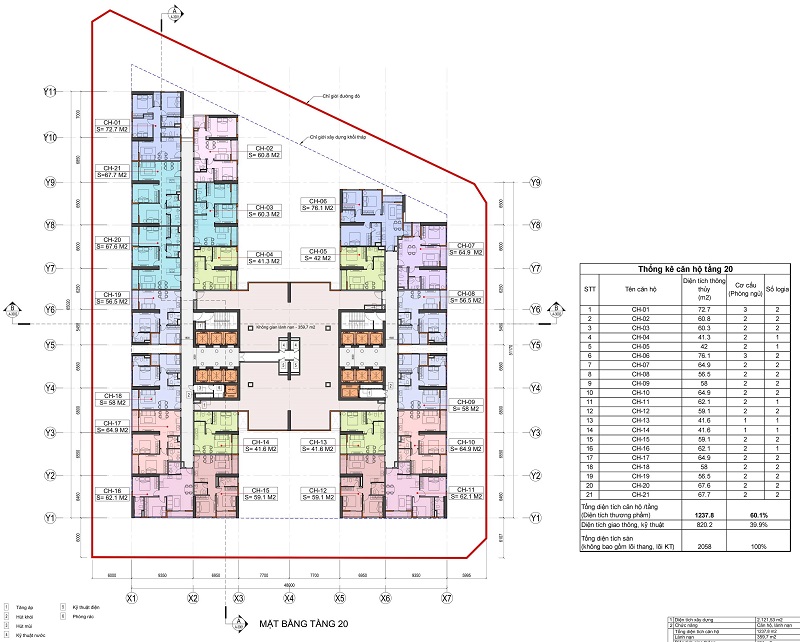
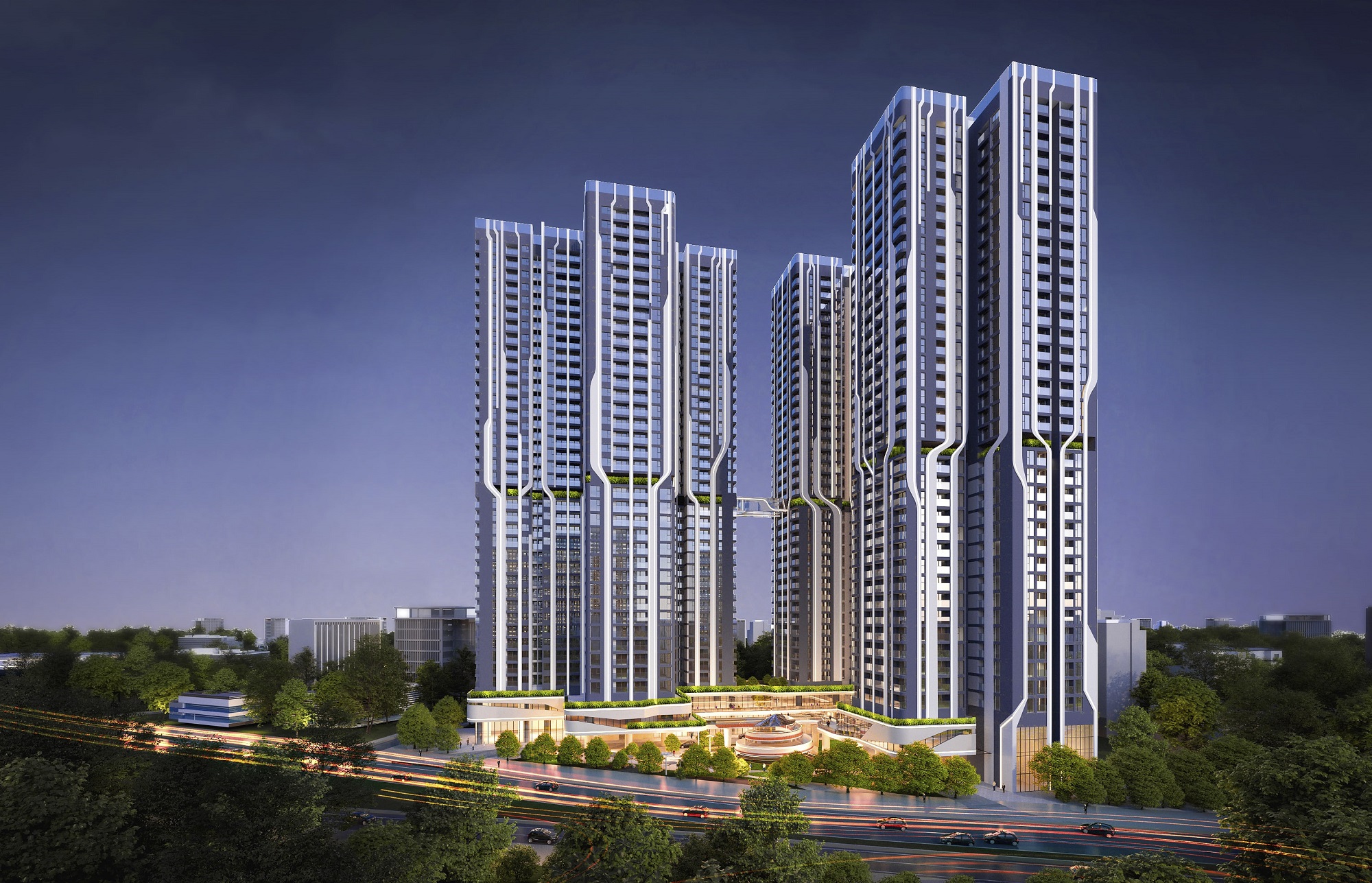
Project information
Investor:
Hoang Huy Investment Financial Services JSCDesign company:
Archivina.,JSCScale:
37 floors, 3 basements, 821 units .Land area:
4,213 m2Project location:
So Dau Ward, Hong Bang District, Hai Phong City