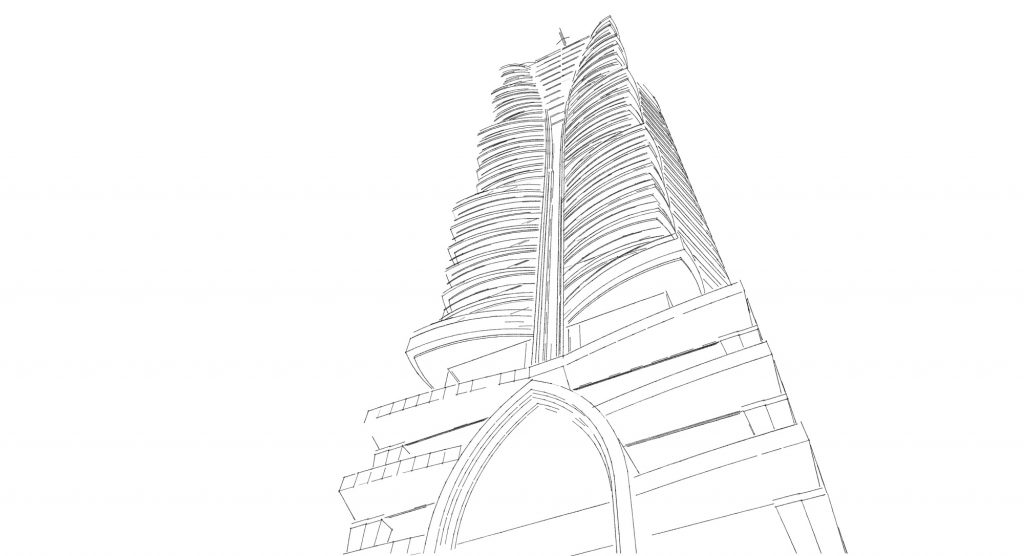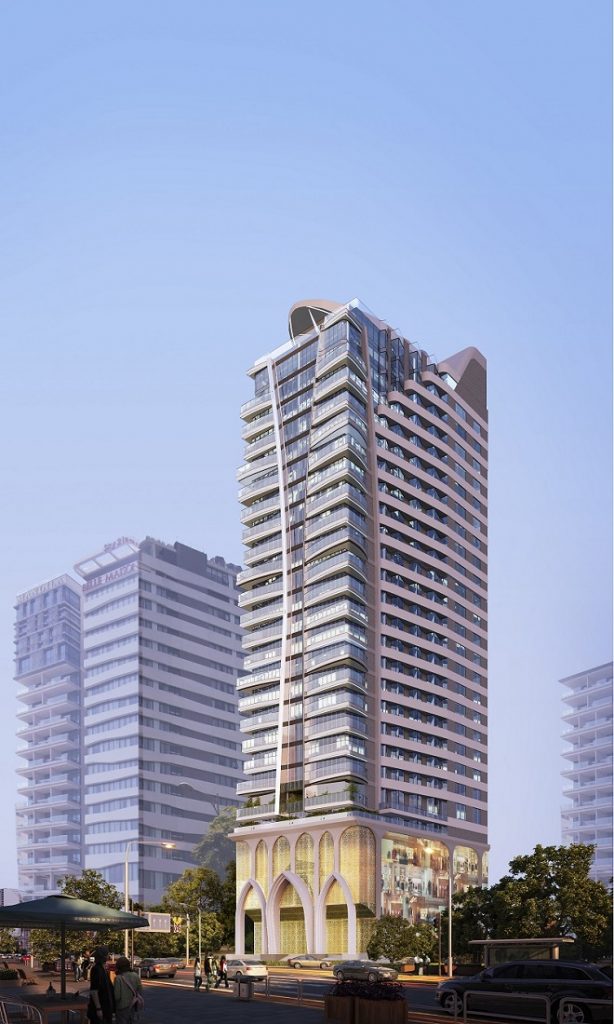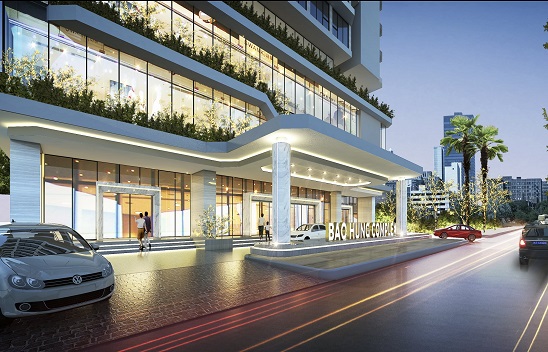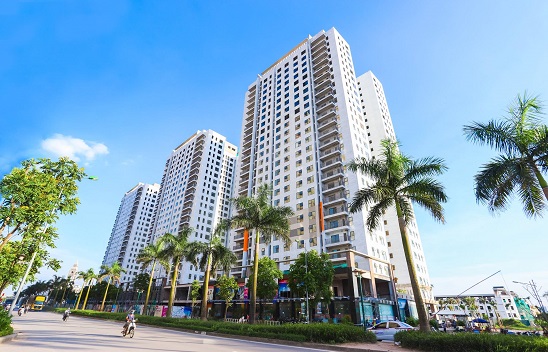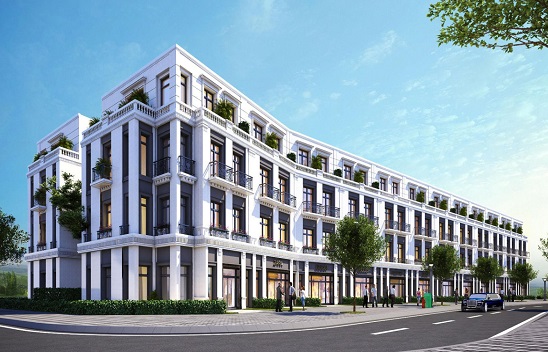Champa Viha
Design ideas:
The total ground is planned with the main entrance to the work being opened from Vo Nguyen Giap Street (directly overlooking the sea), an exit is opened on the internal road to ensure flexible traffic and meet current fire protection standards.
Concentrated green trees are arranged around the boundary of the land, contributing to the general landscape of the building and improving the microclimate. Architectural form bearing the imprint of Champa culture, concise language, soft, elegant colors, combined with the use of high-class materials to bring solid and luxurious beauty to the building, contributing to creating harmony with the surrounding landscape.
The project meets the important criteria of today's high-class buildings in terms of both functionality and architectural aesthetics.
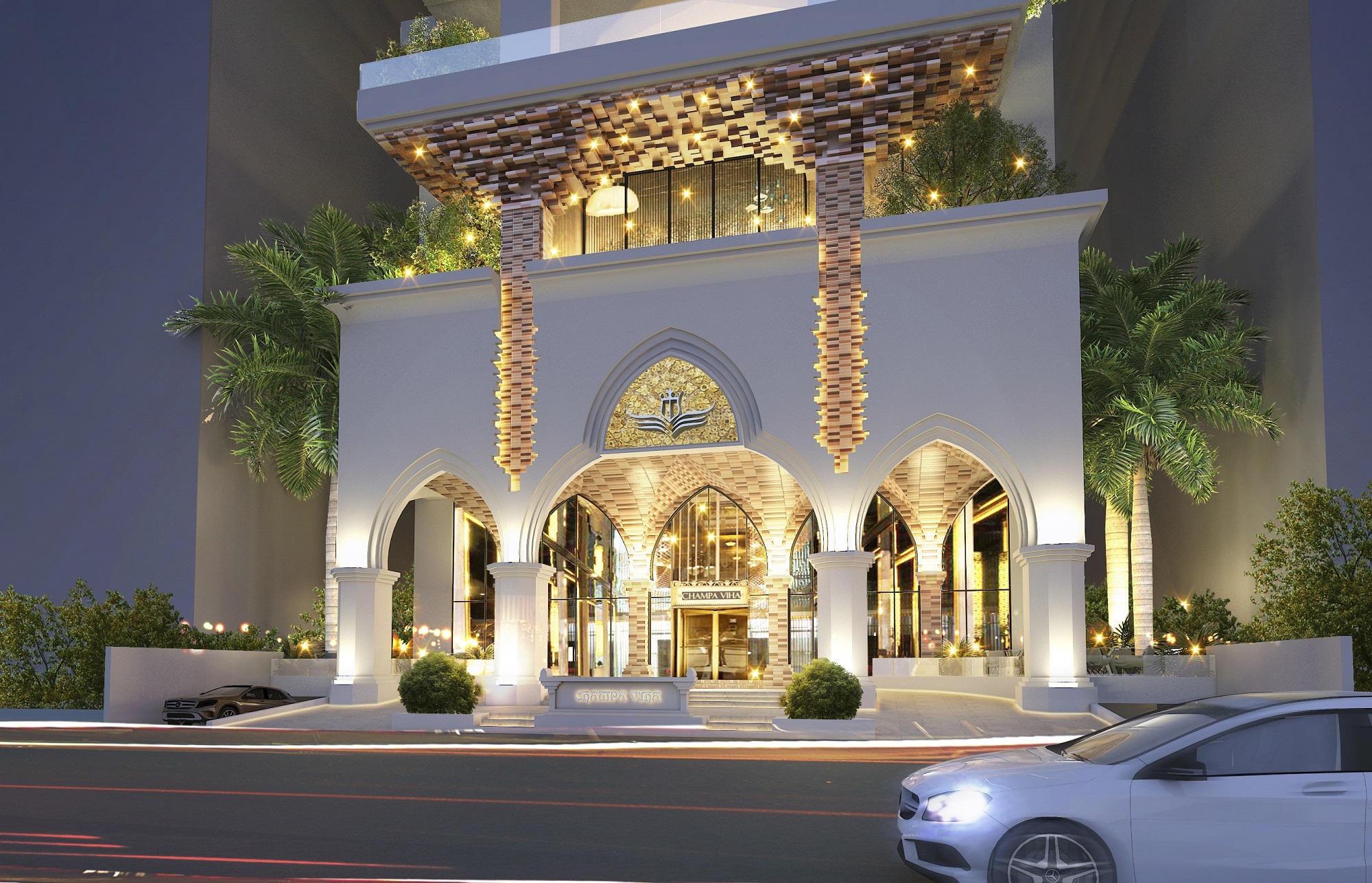
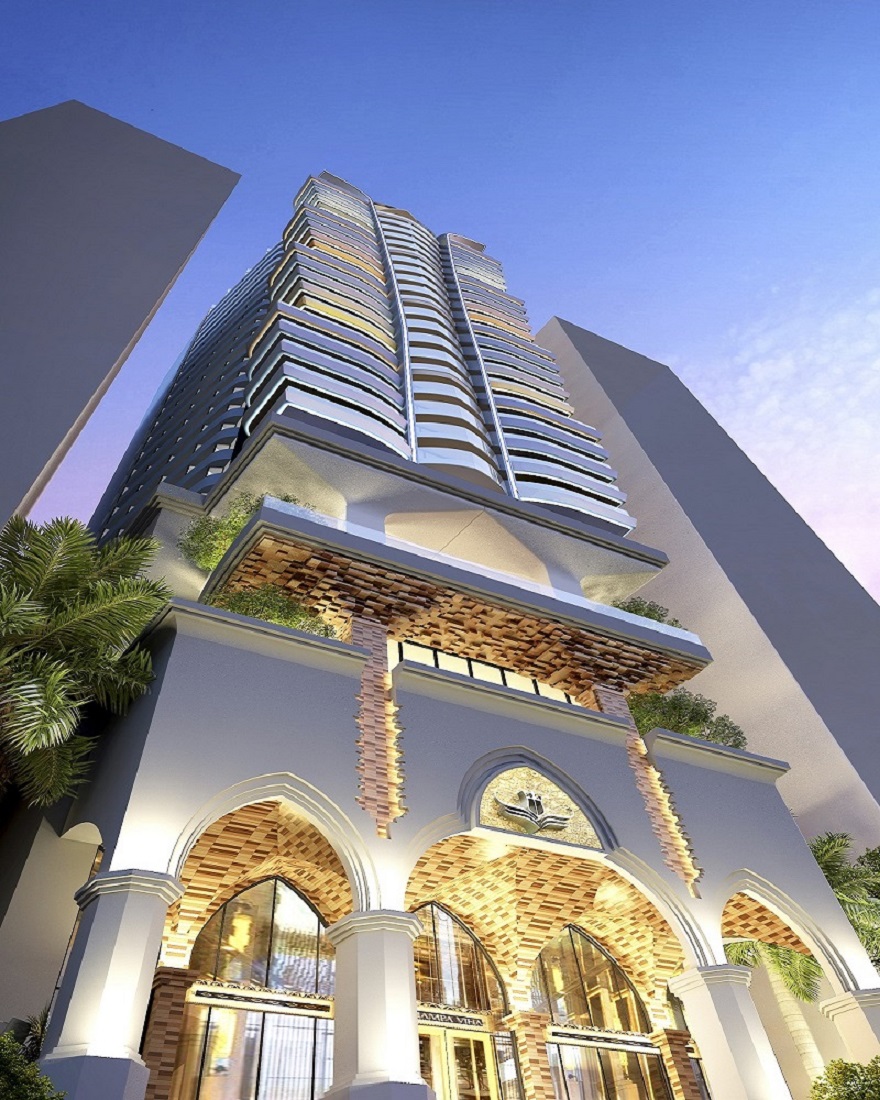
Project information
Investor:
Thong Nhat Joint Stock CompanyDesign company:
Archivina.,JSCScale:
26 floors, 2 basements, 20,024 m2 / floorFunction:
5 star hotelProject location:
Lot 7-8 Vo Nguyen Giap Street, Da Nang City.Project stage:
Architecture project