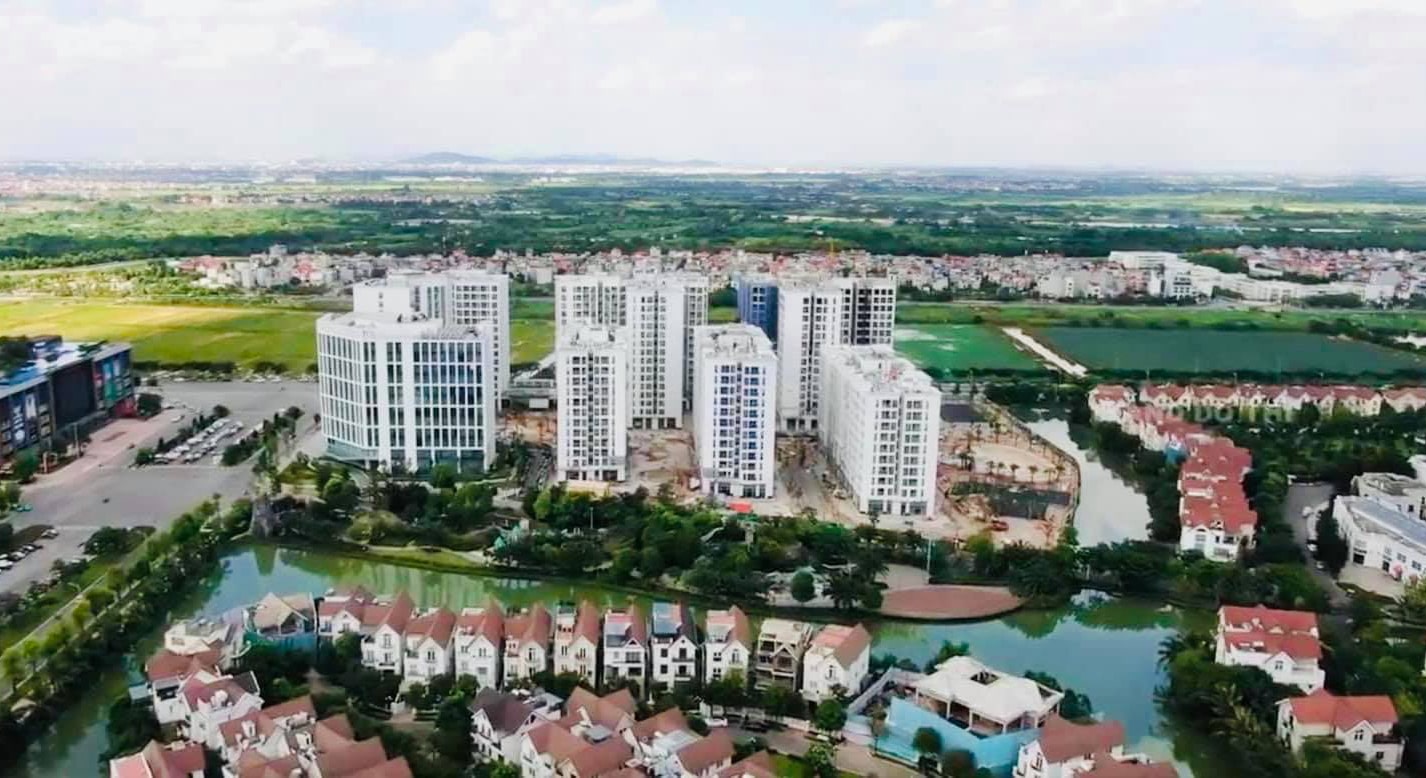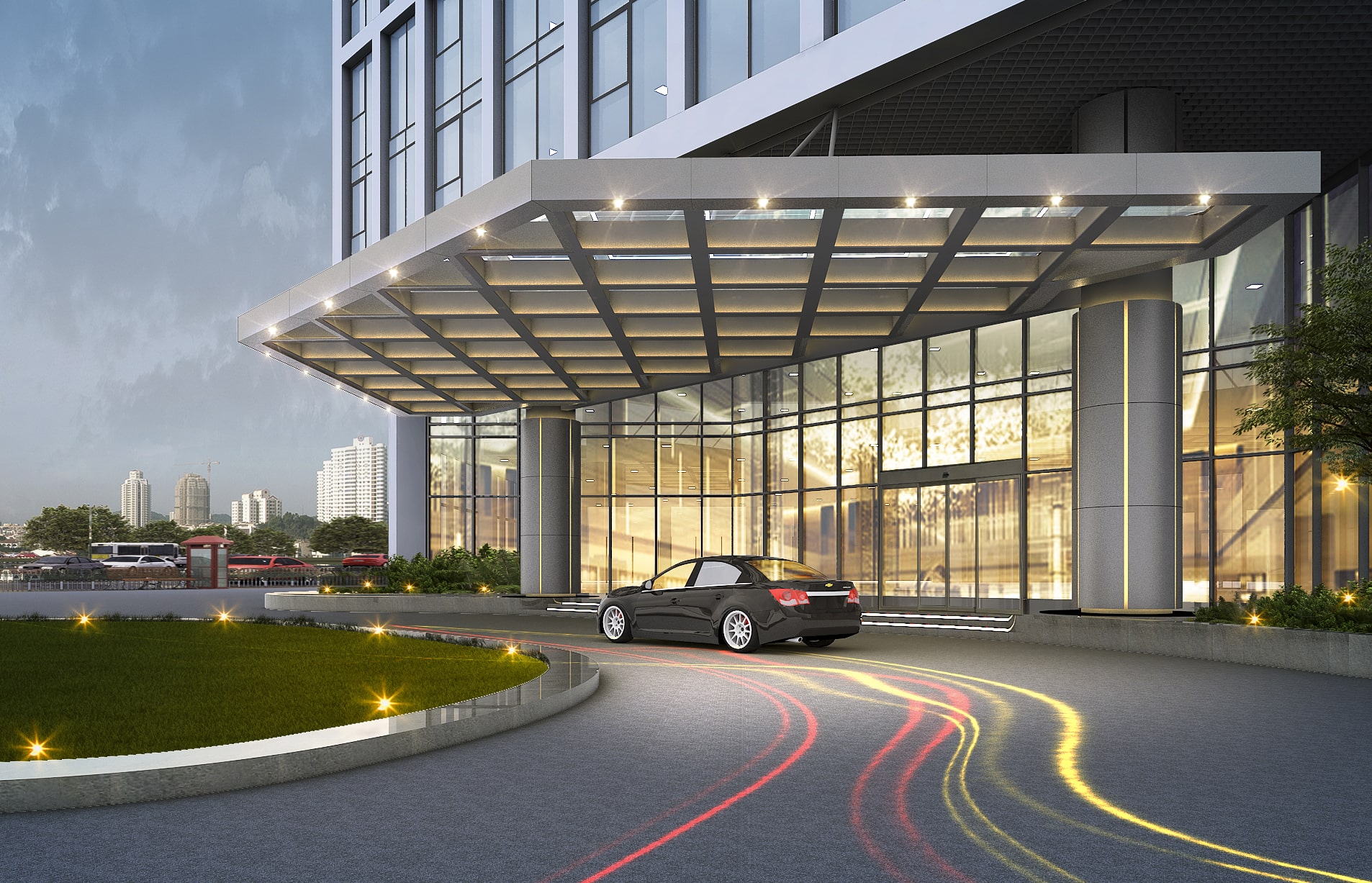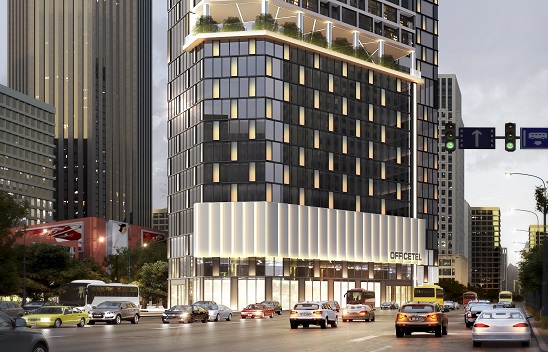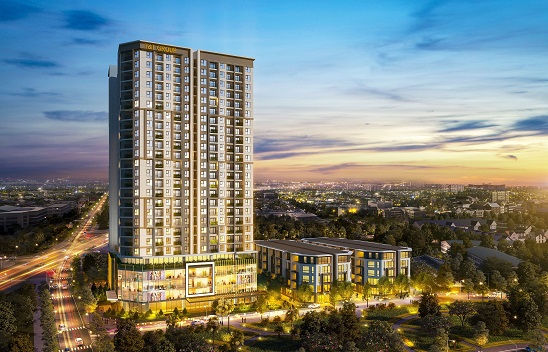Vinhomes Symphony
Design ideas:
Inspired by an emotional symphony, Vinhomes Symphony luxury apartments help future residents relax and enjoy a life immersed in melodious, melodious notes.
Out of a total of 1500 apartments, most of them are small and medium-sized apartments with moderate area from 40 - 90m2, smartly designed and optimized for function and usable area, arranged in 2 to 3 bedrooms and studio apartment. The apartments are fully functional, the bedrooms and living rooms all have windows and open spaces to make the most of natural light, sunlight and wind, keeping the whole apartment airy and close to nature.
The basement area is 43,313m2 with a large parking rate of 35,488m2, modern with automatic parking in the space of 1 basement, accommodating more than 1200 cars.
Construction density 34.3%, building floor area 158,111.6m2, utilization factor 3.14 times, number of floors from 2 to 15 floors, architectural form of buildings is light, in harmony with the frame natural scene.
The project is located in Long Bien district, northeast of Hanoi city wiith a location near the center, modernity and high convenience. The infrastructure and utilities of living space are modern and comfortable to balance work and life easier.
Landscape utility with an area of about 15000m2 - internal traffic of about 13,500m2, large courtyard to help organize entertainment, sports, swimming, children's playground, landscaped gardens, walking paths, .. is divided into reasonable areas. Landscape layout with a soft central promenade starting from the central fountain running through the courtyards of the buildings, ending at the swimming pool and sports area at the end of the site.
The design has achieved the goal of "Enjoying a full green life" for residents here.
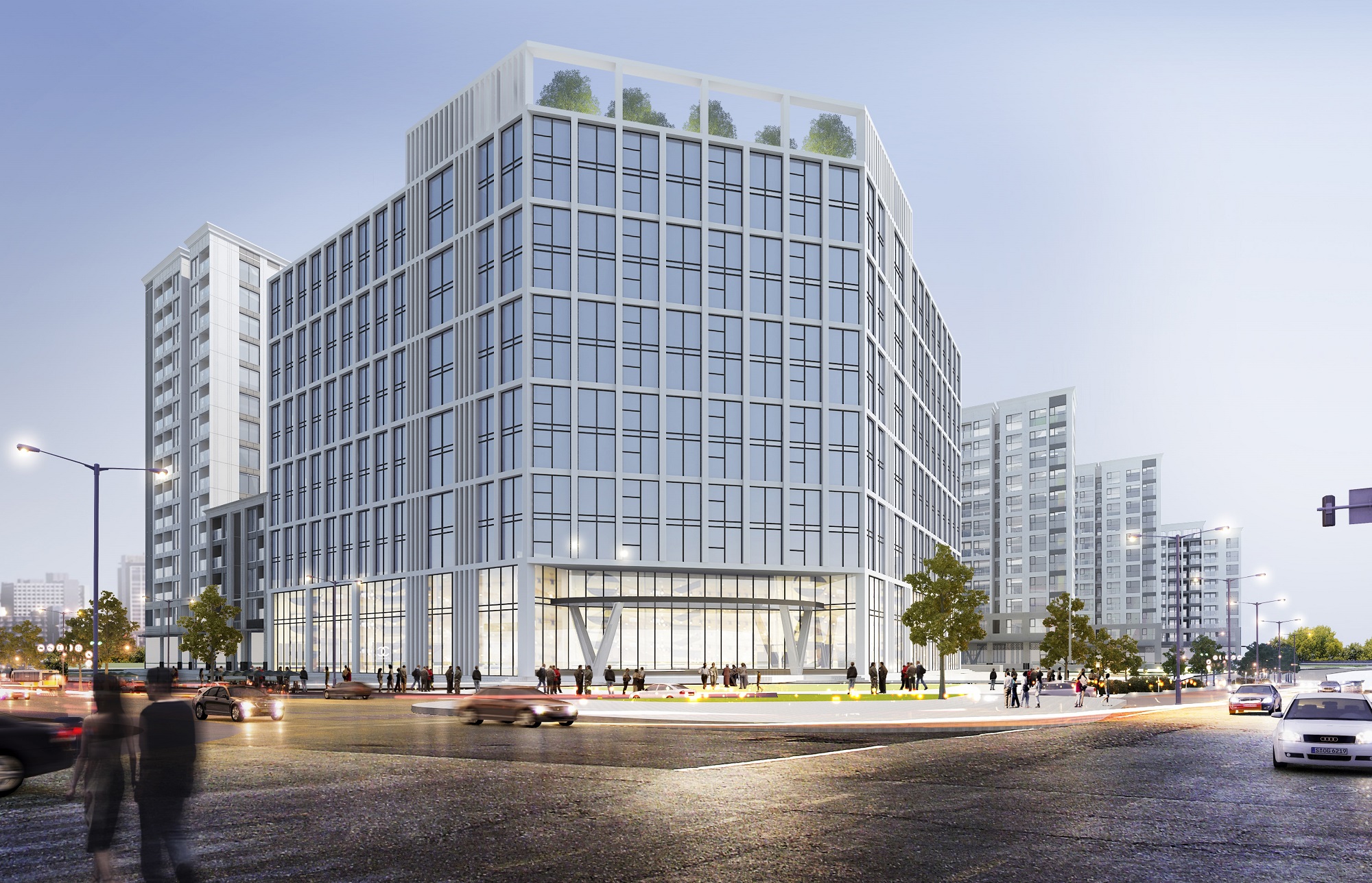
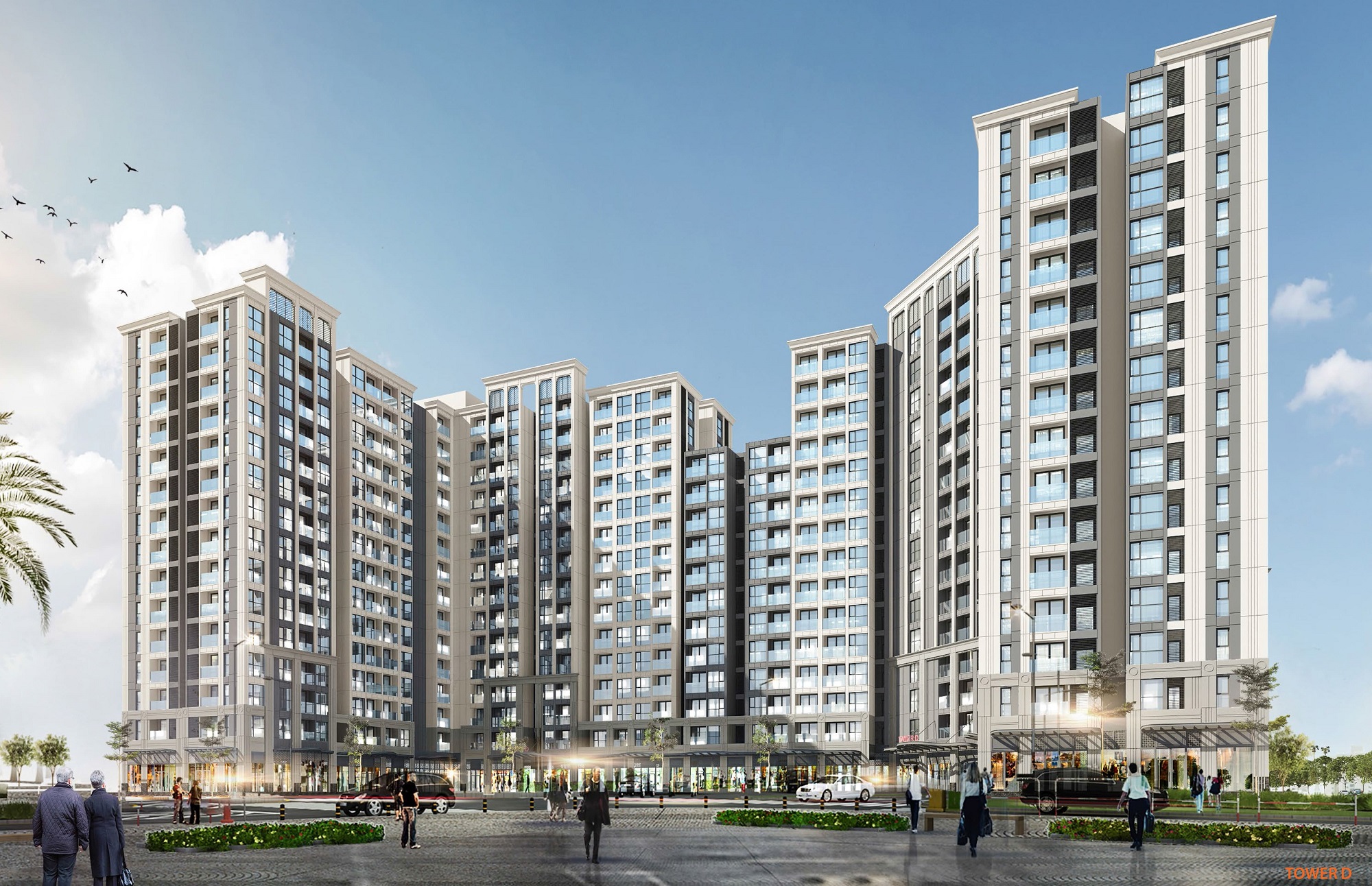
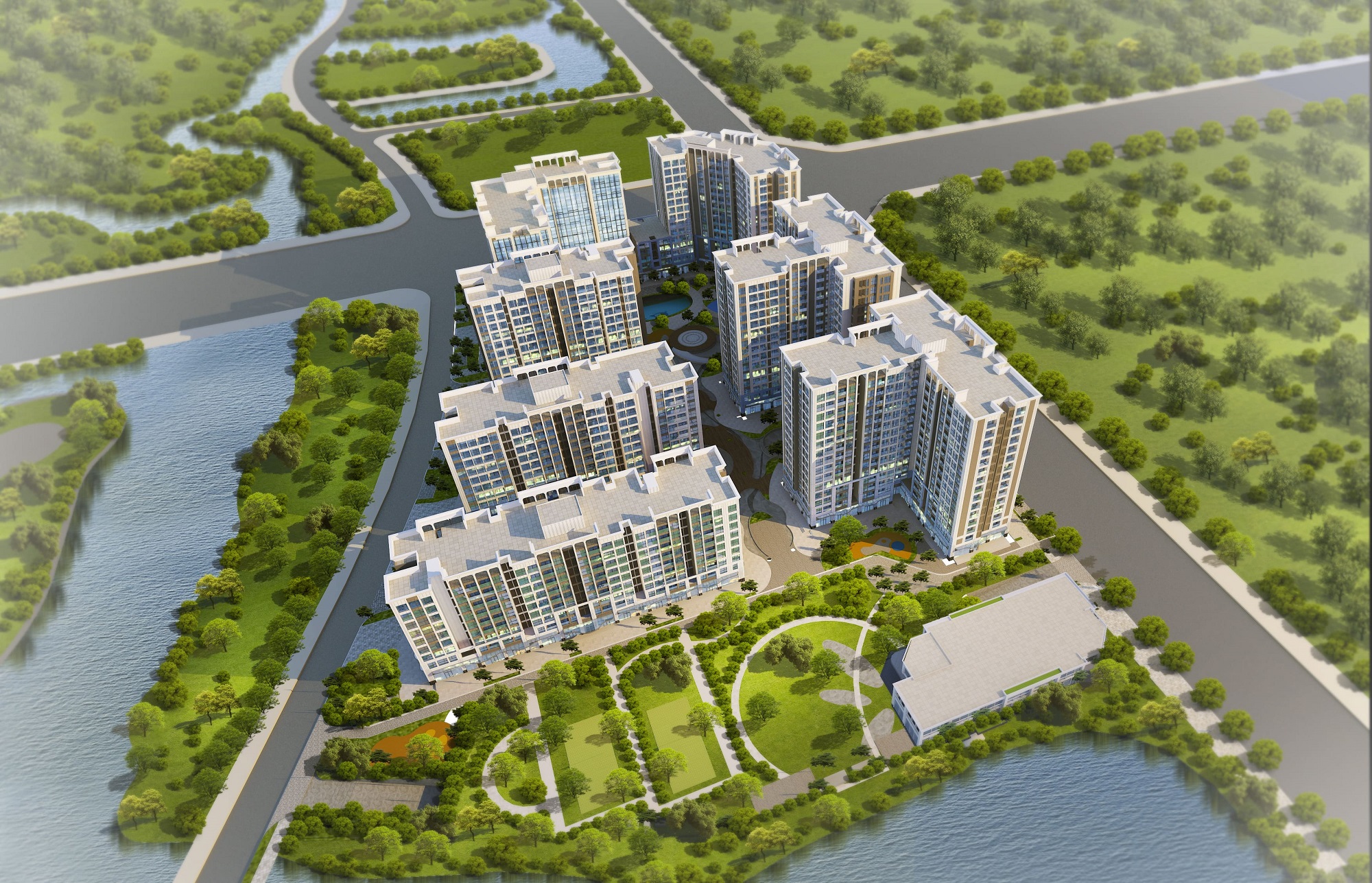
Project information
Investor:
Vinhomes Joint Stock CompanyDesign company:
Archivina.,JSCScale:
15 floors, 1 basement, 220,000m2 floorProject location:
Vinhomes Riverside urban area, Long Bien, Hanoi, VietnamYear of completion:
2020