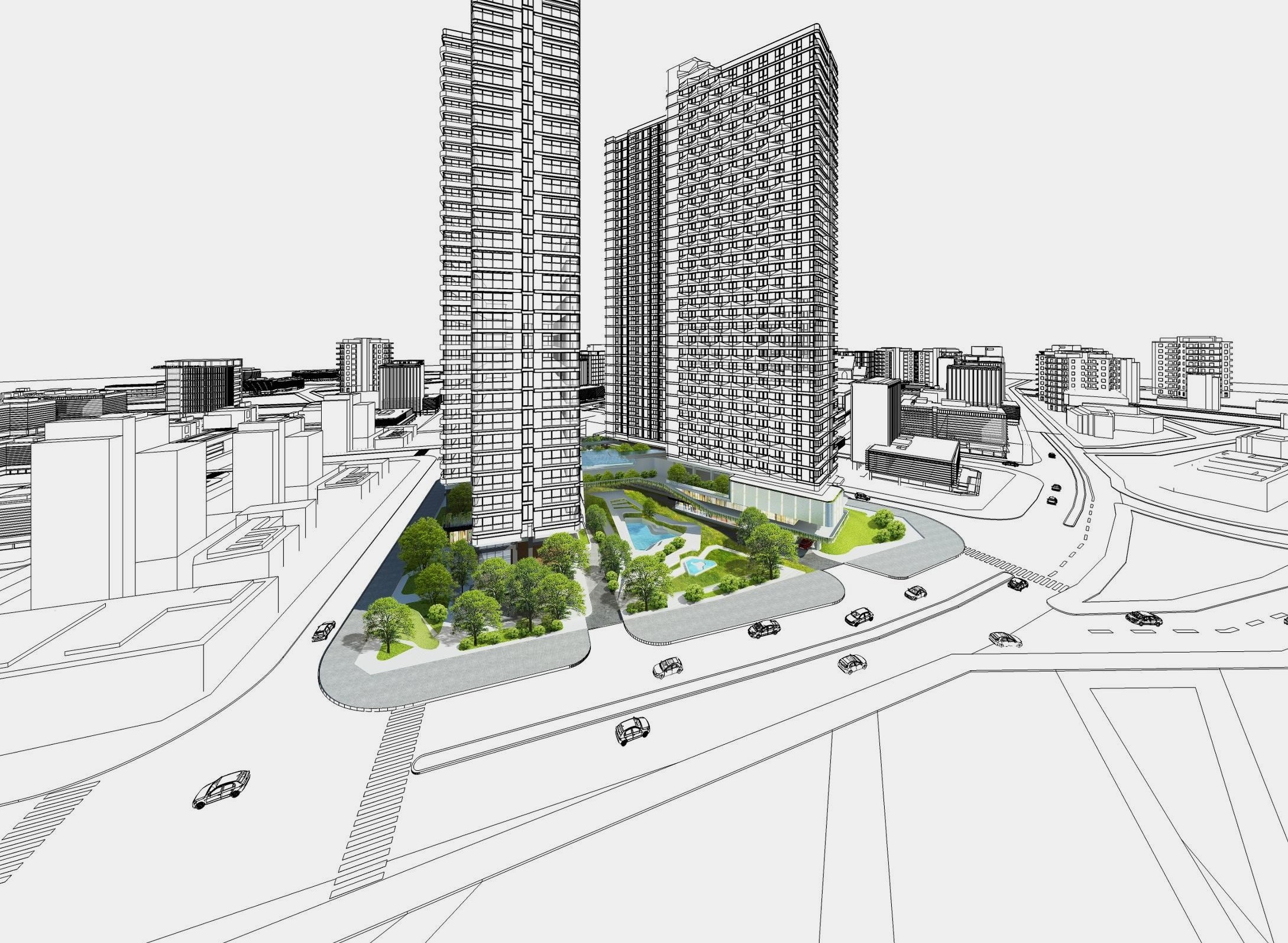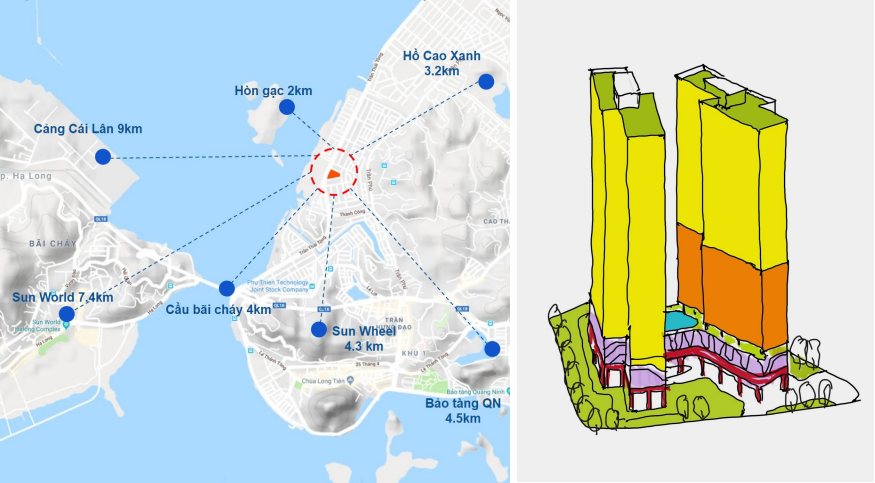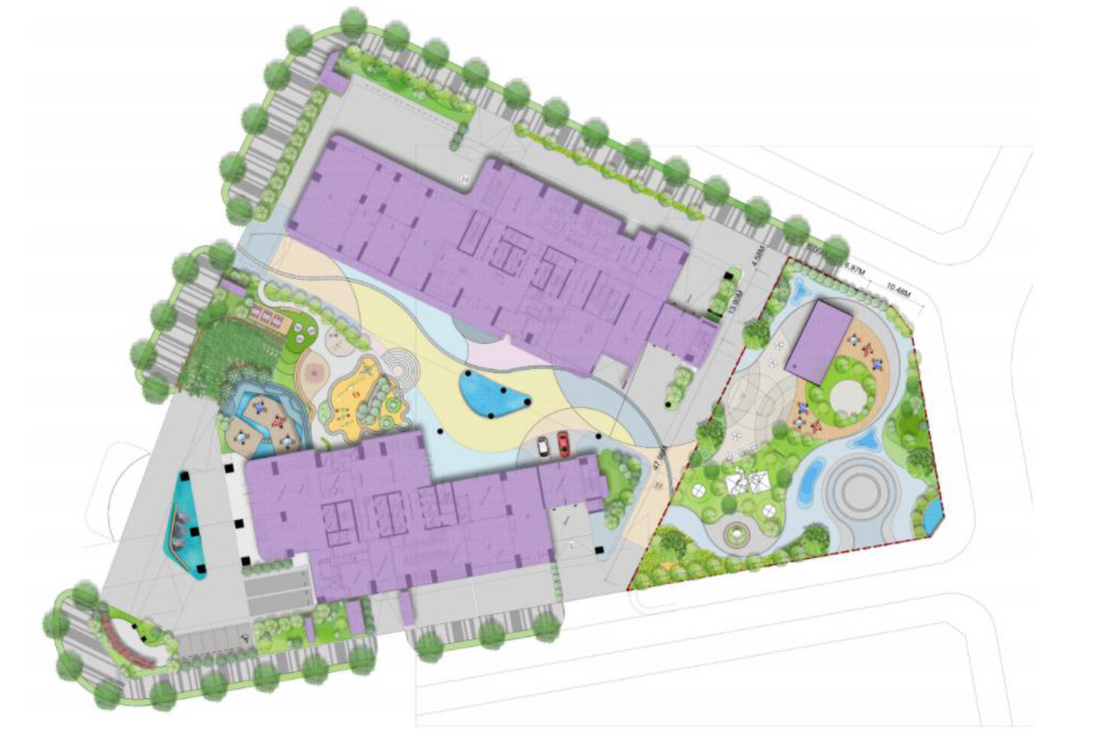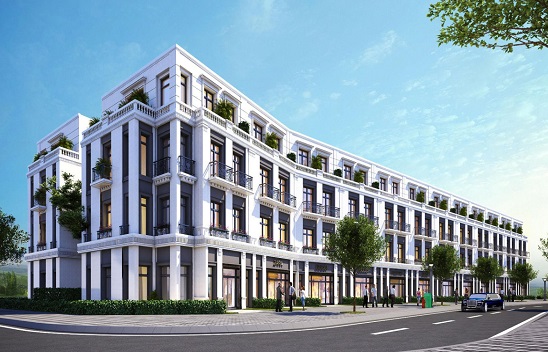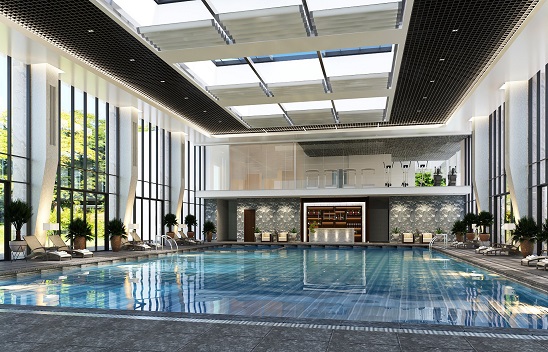The Ruby Ha Long
Design ideas:
On the basis of analyzing the advantages of location as well as studying the characteristics and trends of the market and neighboring works to offer the optimal architectural solution for the project.
The overall work is arranged into two 35-storey tower blocks located along the Northeast and Southeast sides of the land, creating the maximum open space for the main approach of the work from the side of the Tran Thai Tong coastline. At the same time, creating the best sea view for both high-rise tower blocks with the rate of apartments with sea view up to 82%, of which the number of apartments with both sides of sea view accounts for 66%. Apartments with good directions such as North, Northeast, South, and Southeast account for a high percentage, up to 95%. The number of apartments with unfavorable directions is the Northwest and the Southwest, accounting for only 5%.
Besides the values in terms of living space and landscape, the project is also designed as a complete complex of utilities for life. In addition to the community living spaces, kindergartens according to standard requirements, shophouse system, commercial center at the base floor including supermarkets, fashion stores, restaurants, food and entertainment services, swimming pools. indoor swimming, ... meet diverse needs and class.
The project has a total of over 1000 apartments, with a variety of types, area from 30m2 (studio) to 98m2 (3-bedroom apartment), smartly designed and optimized for function and usable area. In use, the bedrooms and living rooms all have windows and openings to make the most of natural light, sunlight, and wind, creating ventilation as well as taking full advantage of the location of the building.
The public area and accompanying landscape elements are a prominent highlight in the design of the project. The central landscaped garden area at the opening between the two tower blocks along with the outdoor swimming pool space on the podium roof, the landscape garden on the roof of the tower block create an attractive landscape, bringing convenience and comfort space close to nature for residents and customers, reminiscent of the image of terraced fields and lake on the mountainside.

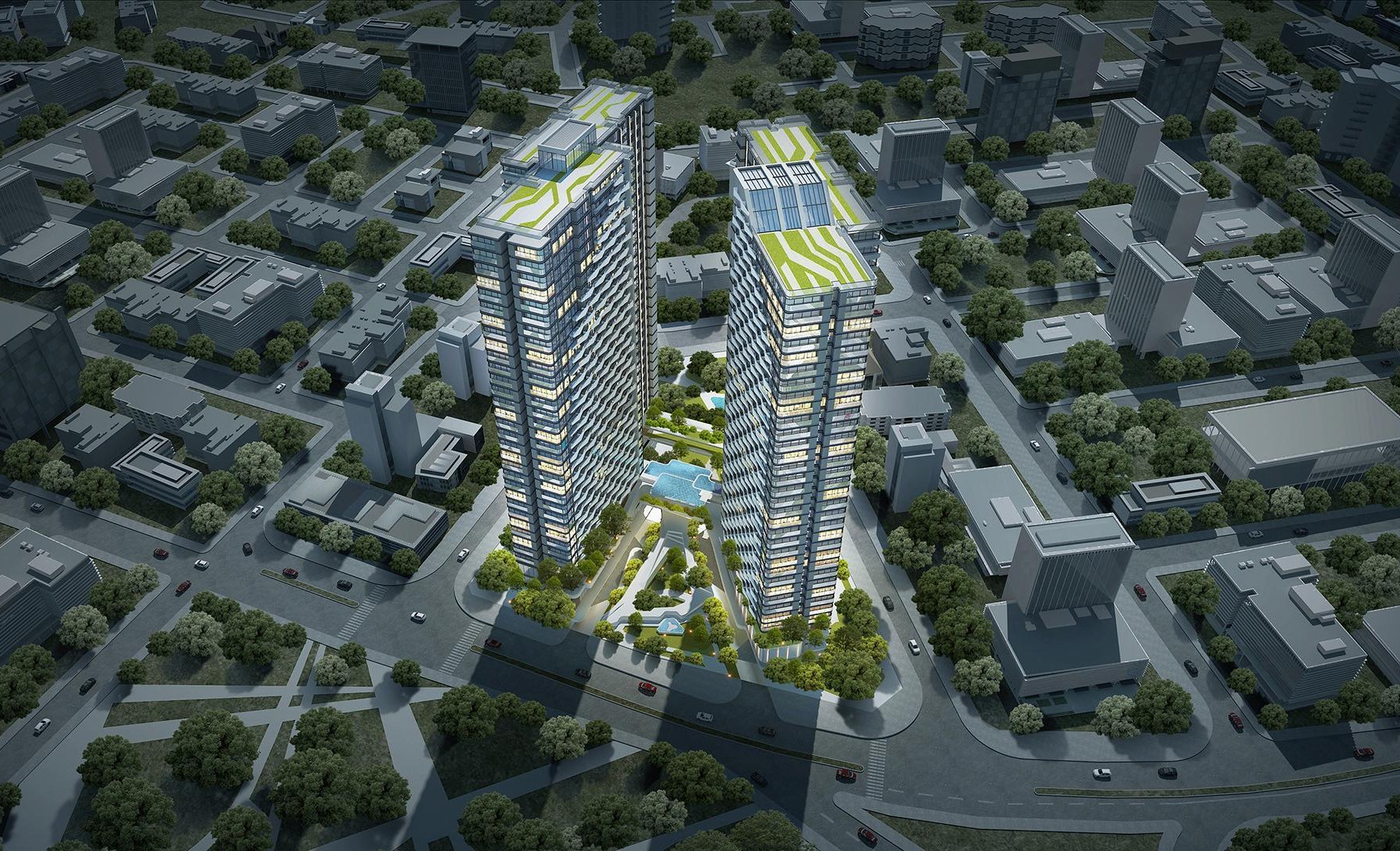
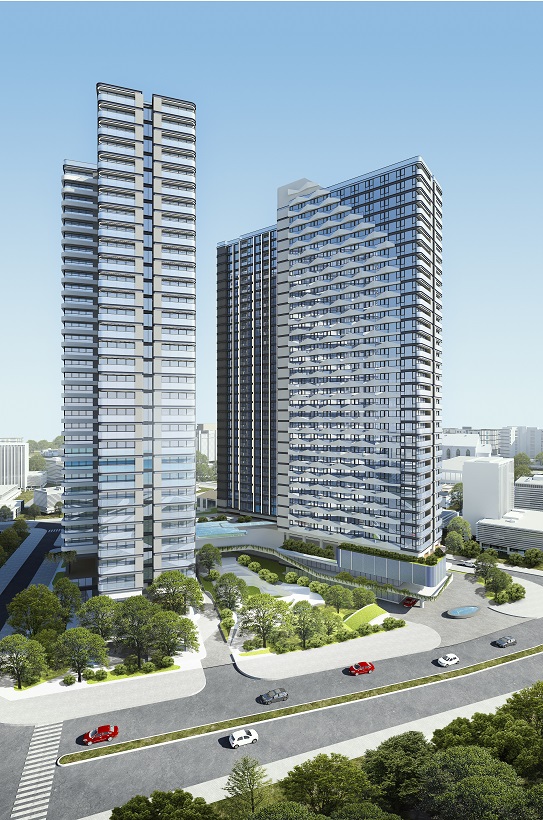
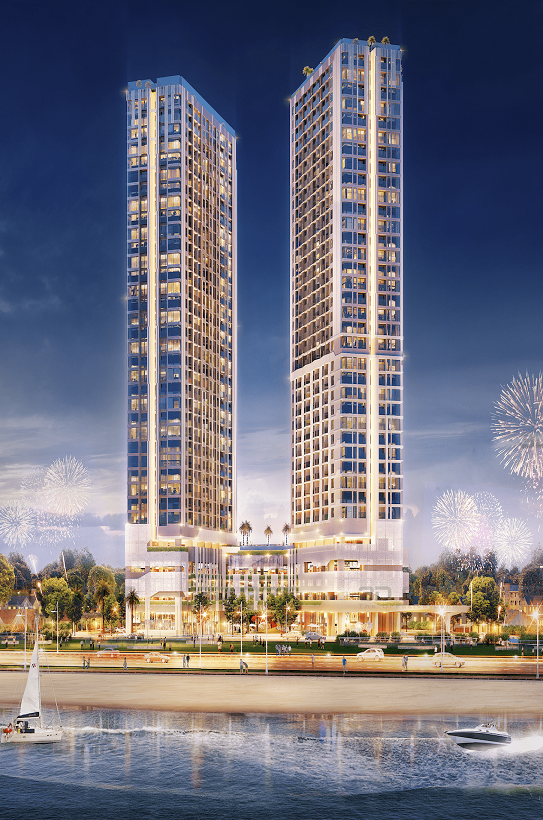
Project information:
Investor:
MBLand HoldingsCompany design :
Archivina JSCScale:
2 towers of 35 floors, 4 floors of podiums, 106,800m2 of floorProject location:
Cao Xanh Ward, Ha Long City, Quang NinhYear completed:
2024