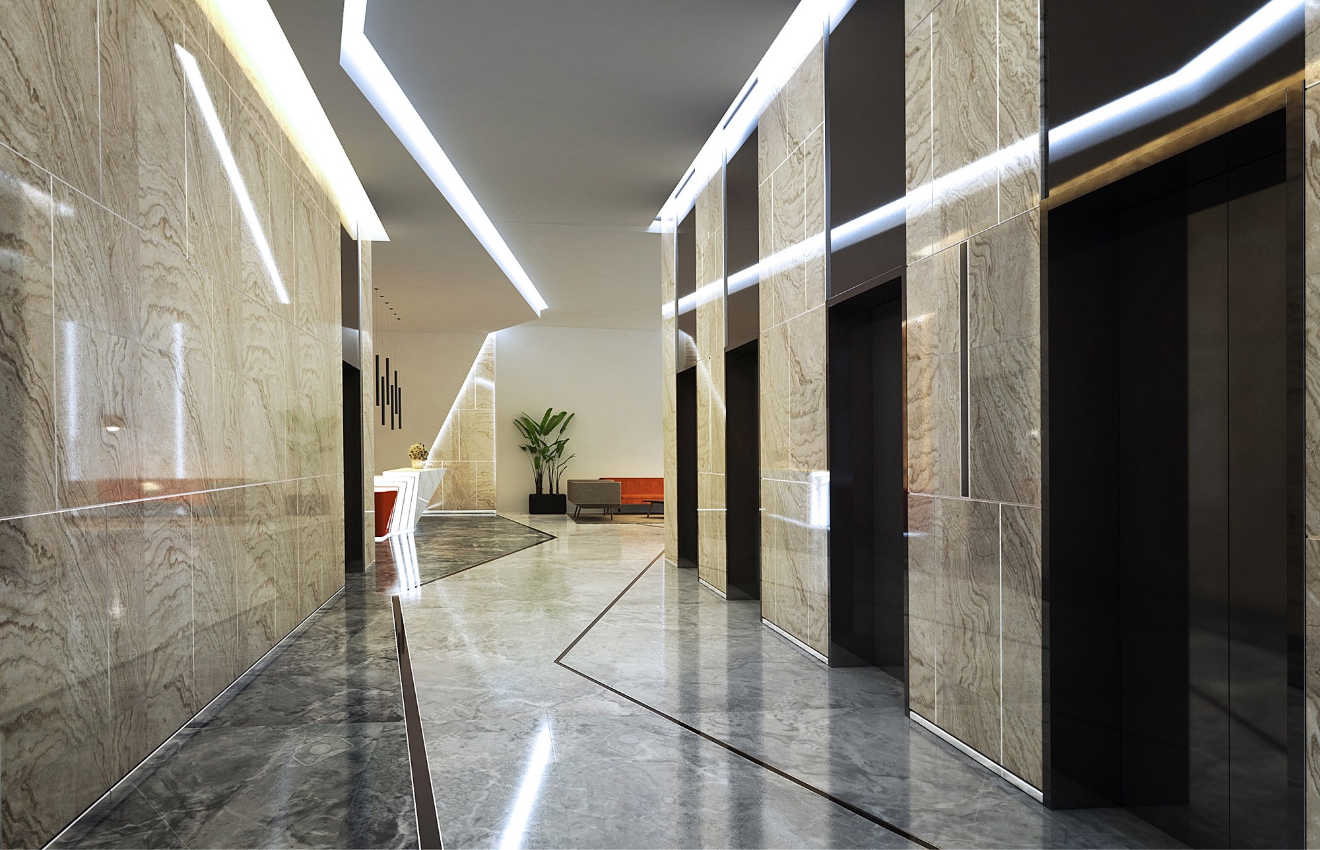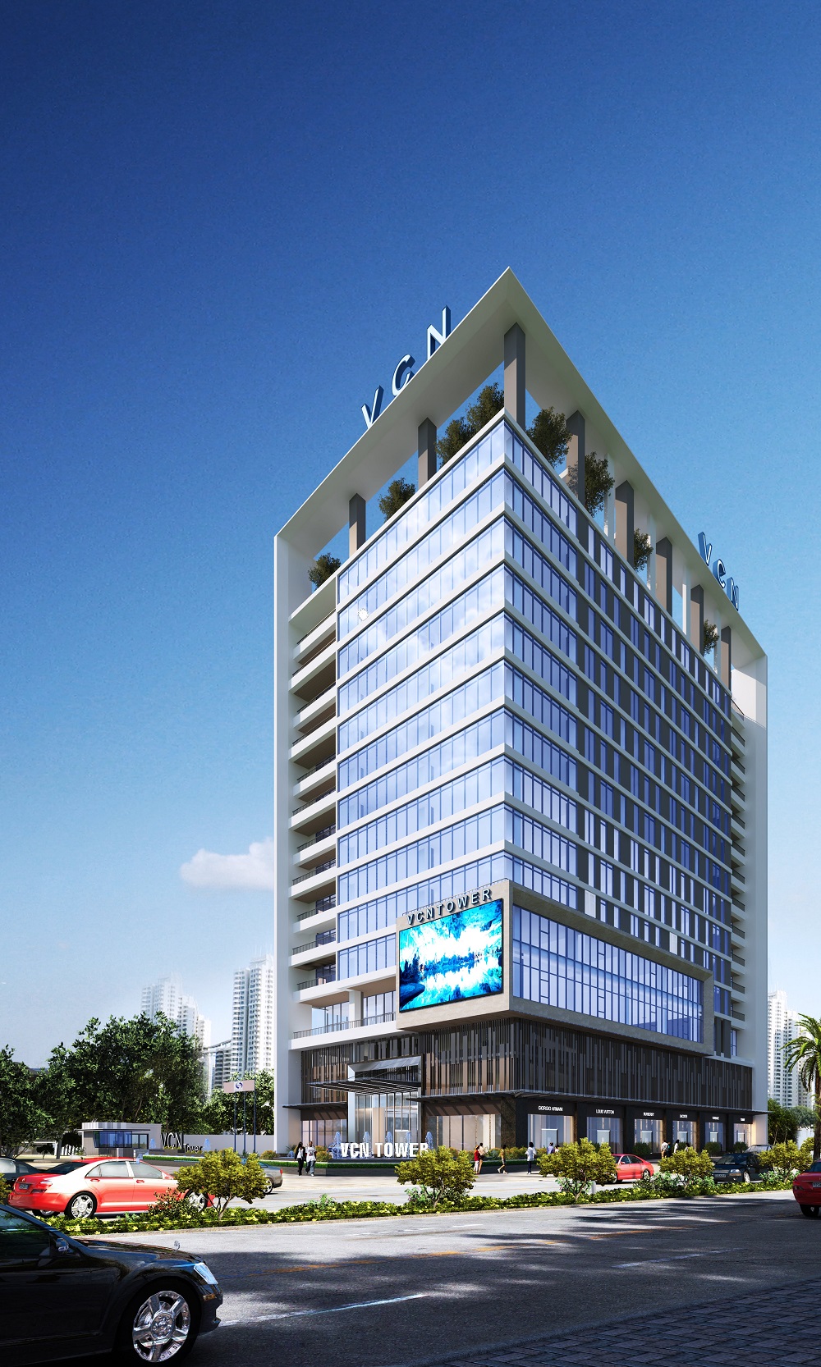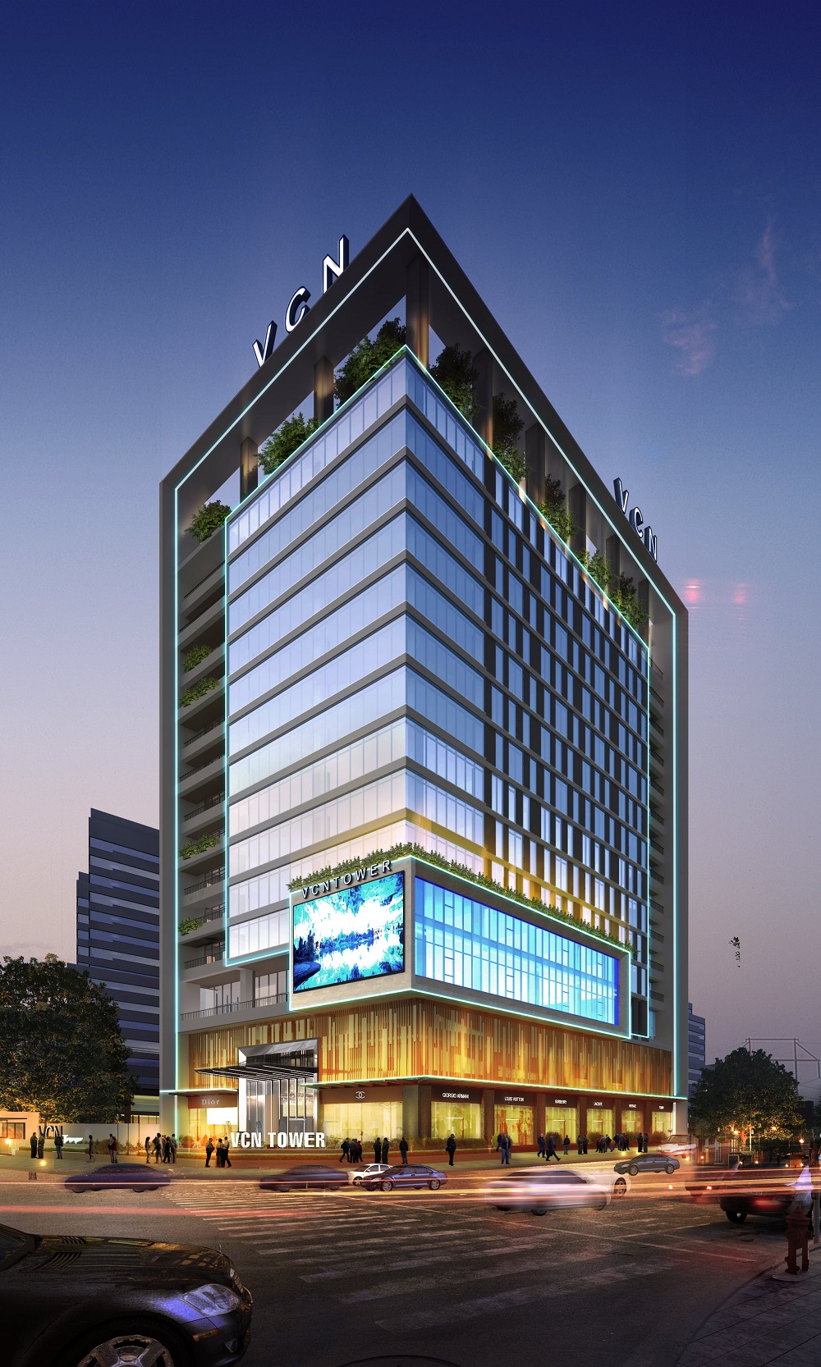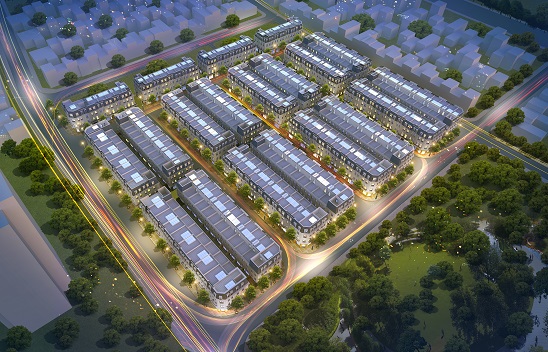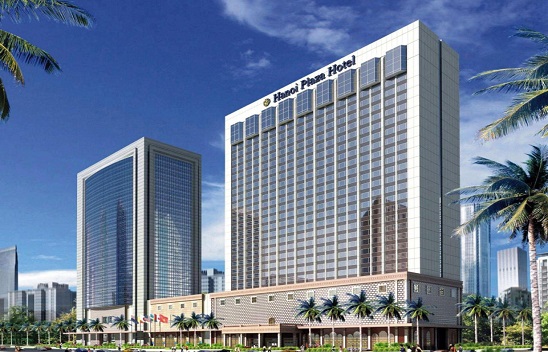VCN Tower
Design ideas:
The 18-storey office is built in a square, strong architectural block, towards sustainability and long-term development.
The highlight of the project is the workspace covered with green trees alternating between the balconies of the floors; create a feeling of closeness and coolness to increase work productivity and efficiency.
The office is designed with an elevator lobby and a WC area with a direct view to the outside, bringing a sense of comfort and improving office quality. In addition, the system of meeting rooms and conference rooms are luxuriously and modernly designed to bring high-class amenities and services to customers. High quality fire protection system, generator and solar power system ensure adequate electricity for the entire building
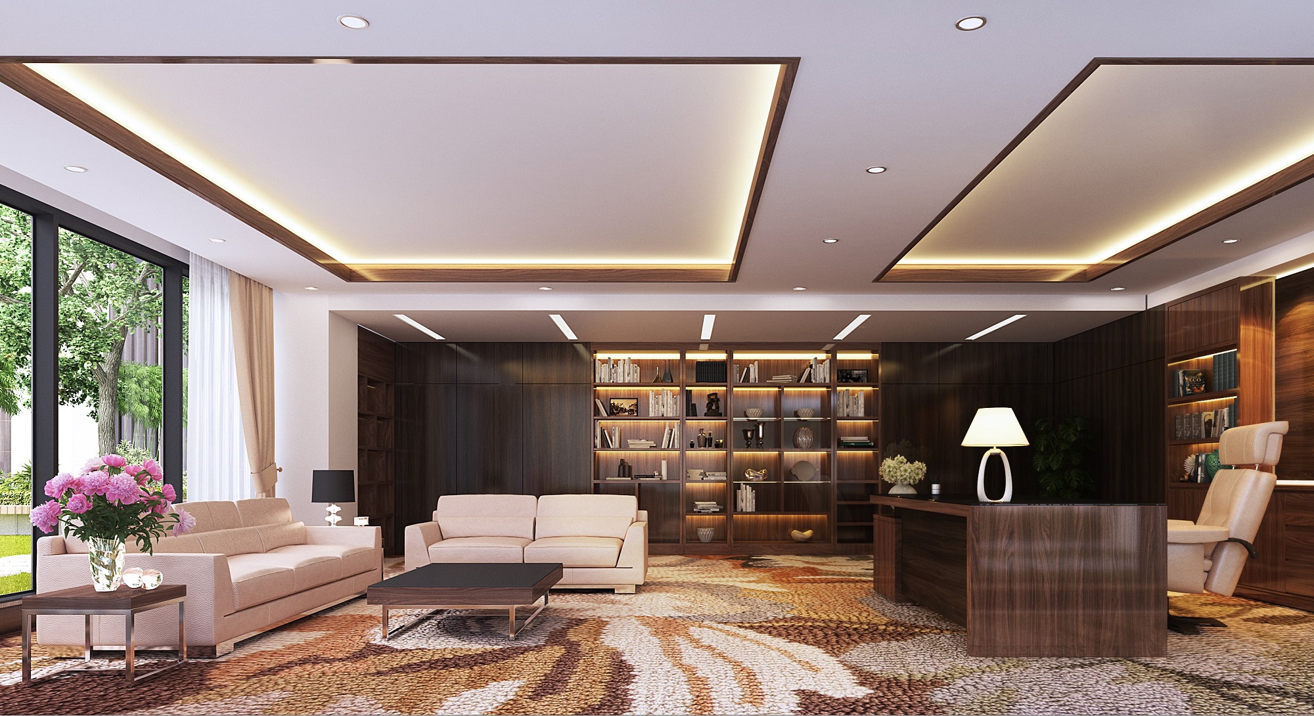
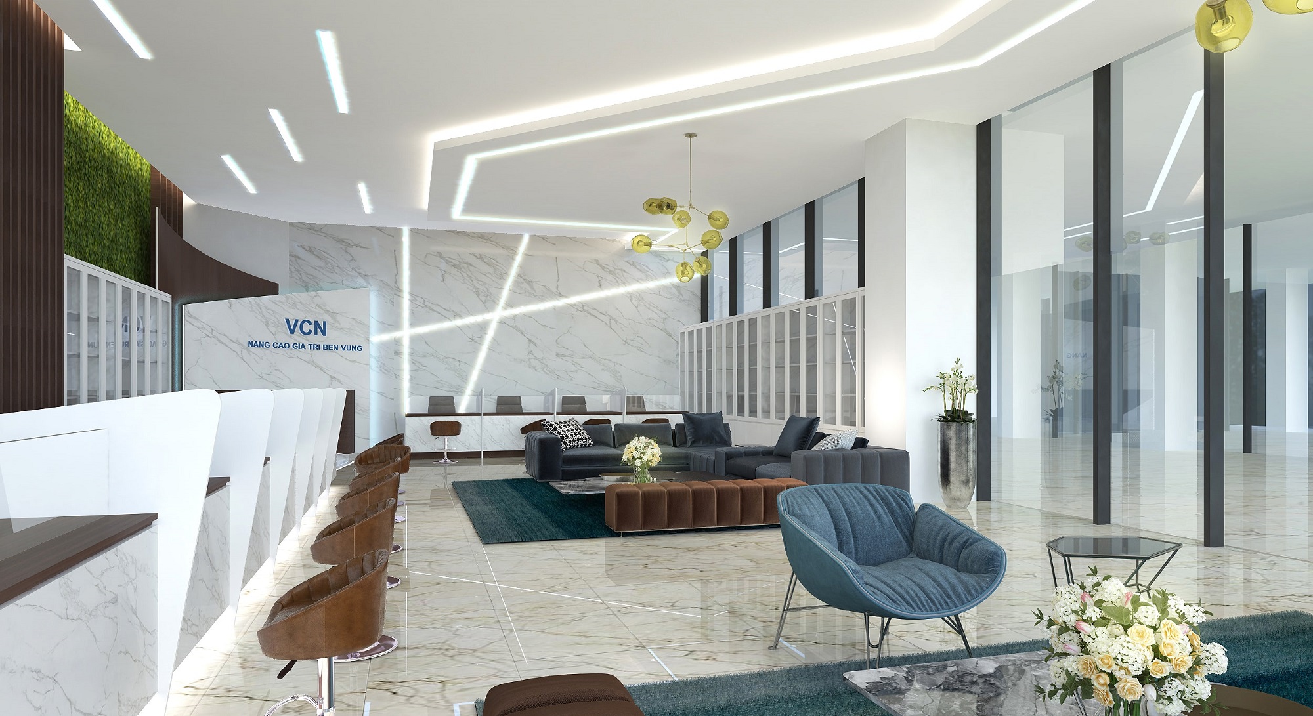
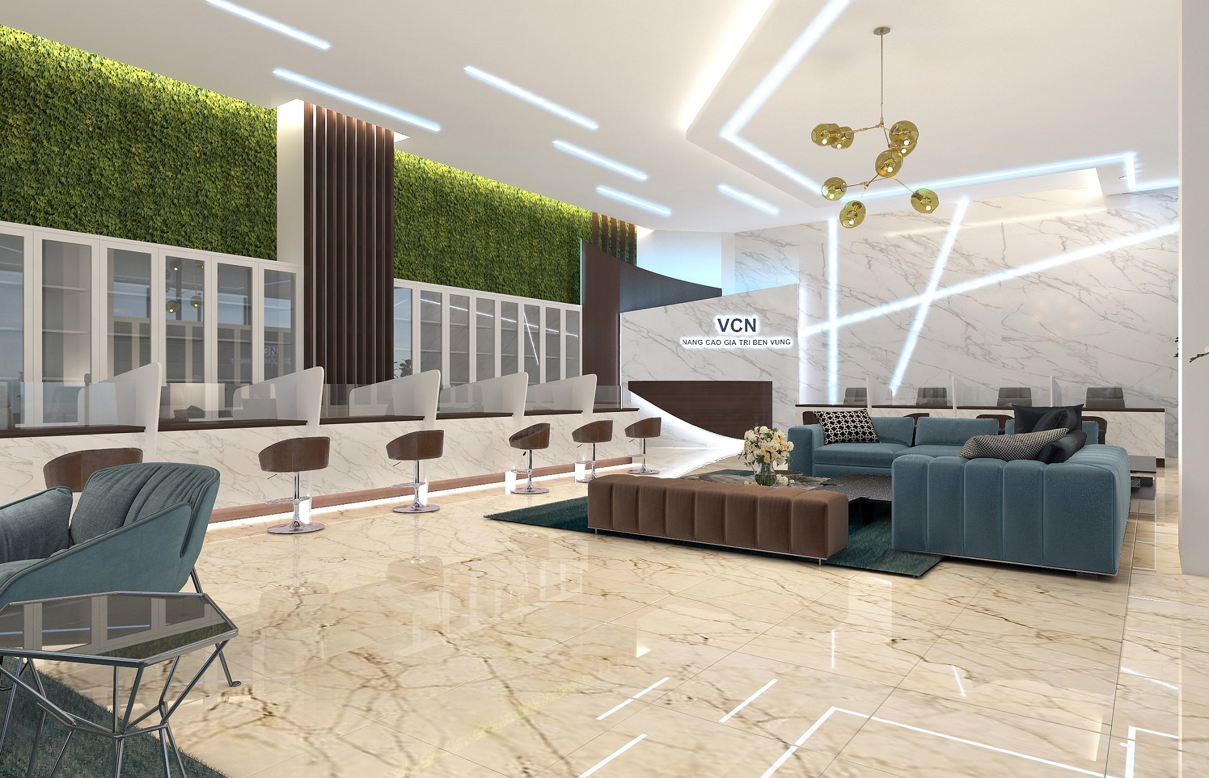
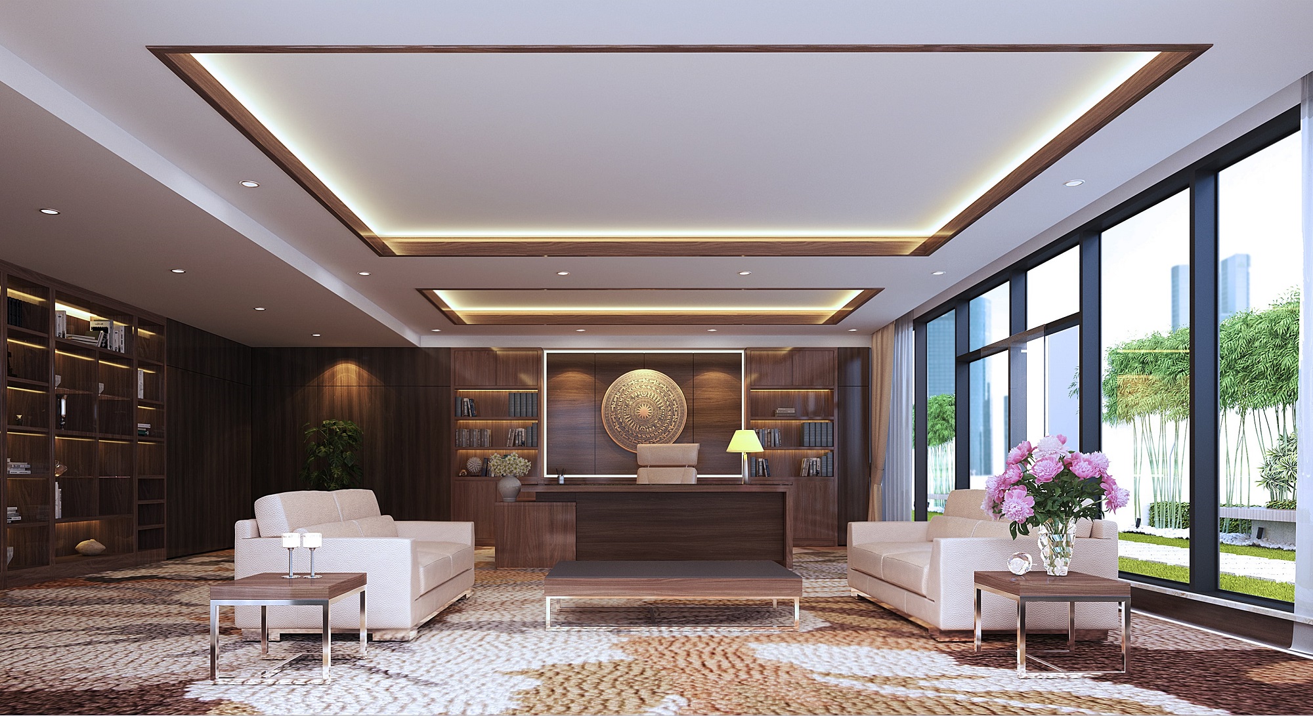
Project information
Investor:
VCN Investment Joint Stock CompanyDesign company:
Archivina.,JSCScale:
18-floor office buildingProject location:
Cao Bat Quat Street, Cau Lung, Nha Trang City.Year of completion:
2020