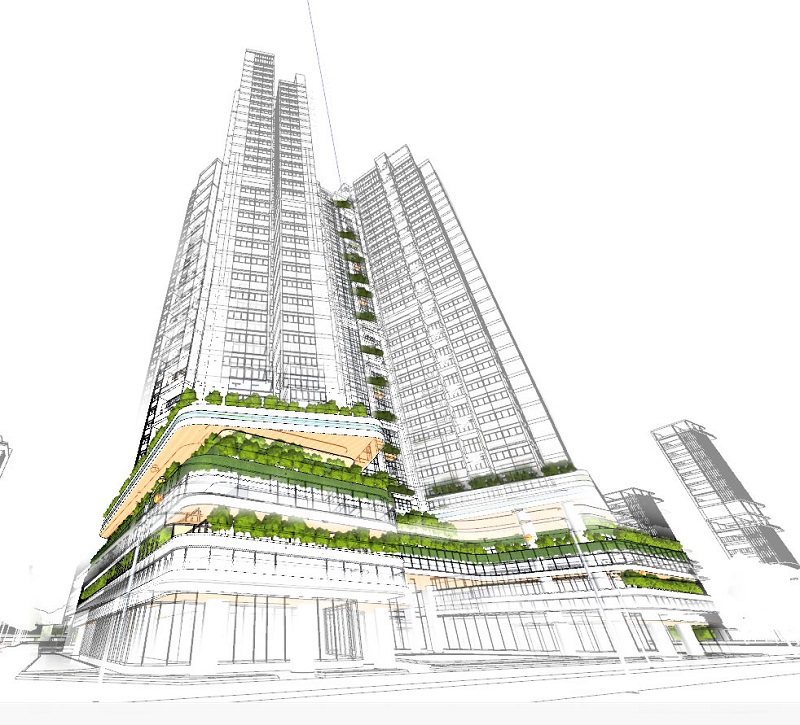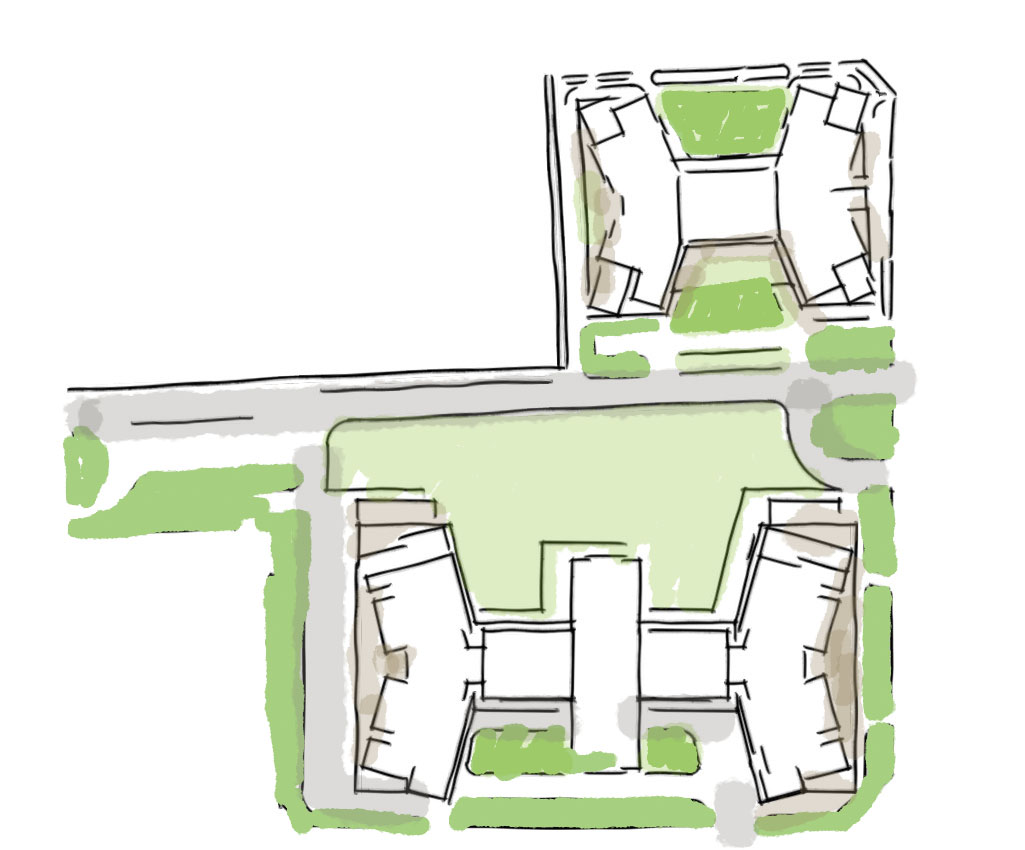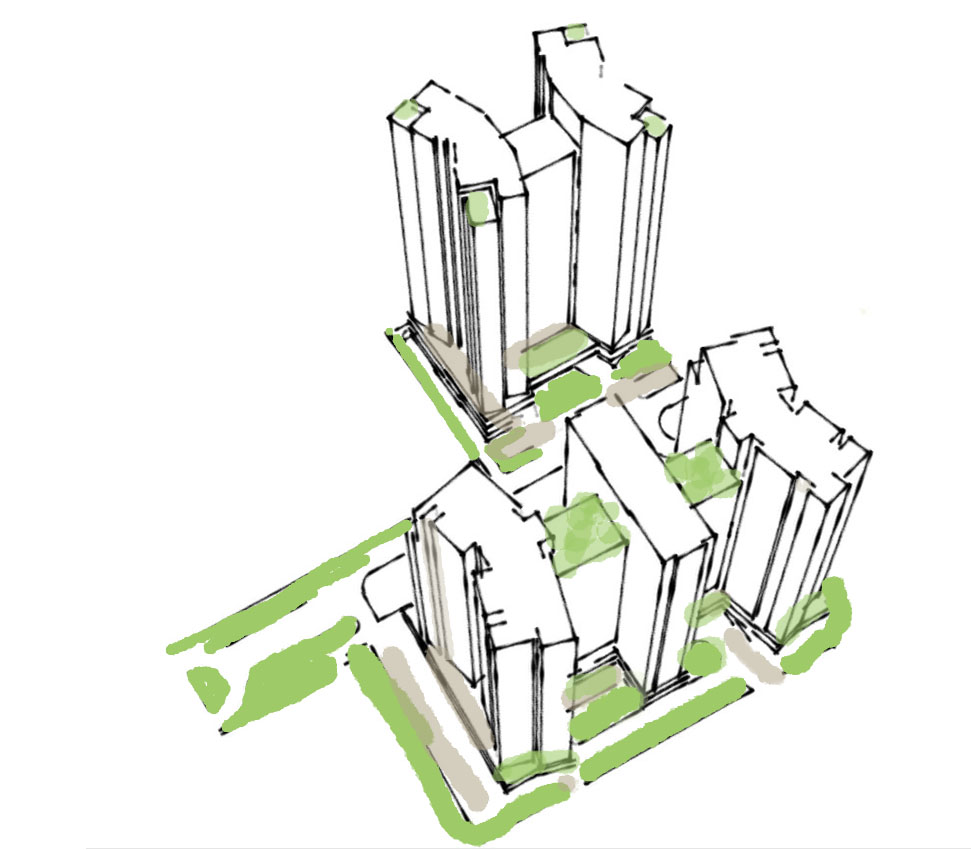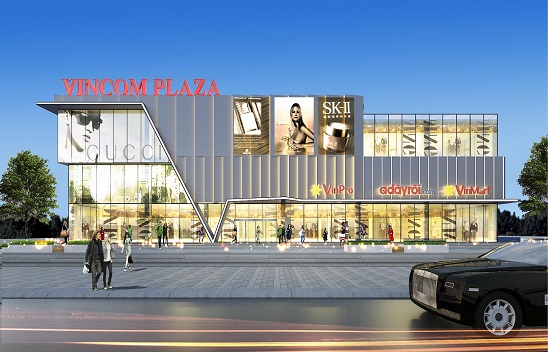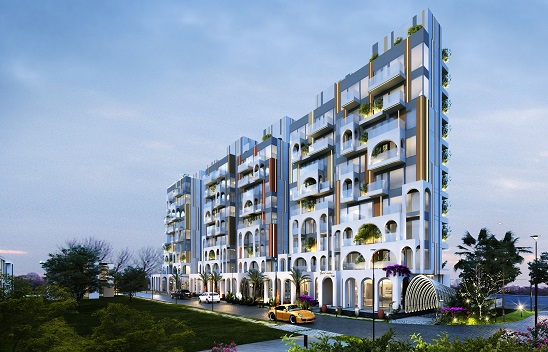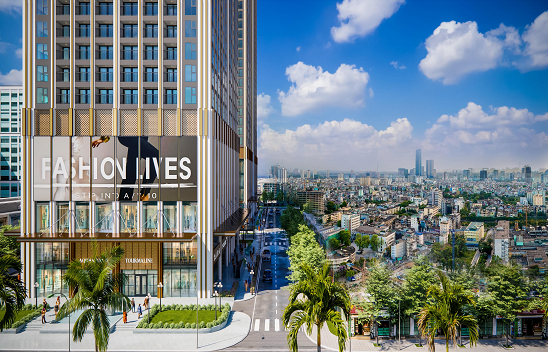Cen Dai Mo
Design ideas:
Building design solutions in the direction of green architecture, ensuring natural ventilation, convenient access for people with disabilities, technical structures, fire and explosion prevention, earthquake and human escape.
The modern architectural form is in harmony with the regional architectural landscape, climate and pH, in accordance with the functional use of the building. Using a multi-color paint solution according to the rhythm creates harmony, brightness as well as color contrast.
The green areas and flower gardens are researched to organize open space, create a space for rest and relaxation, and at the same time combine with miniature architecture and utilities so that people can practice sports and go for a walk... meet the requirements of ventilation, noise prevention, air conditioning and light, improve the microclimate environment to ensure improved health for residential areas
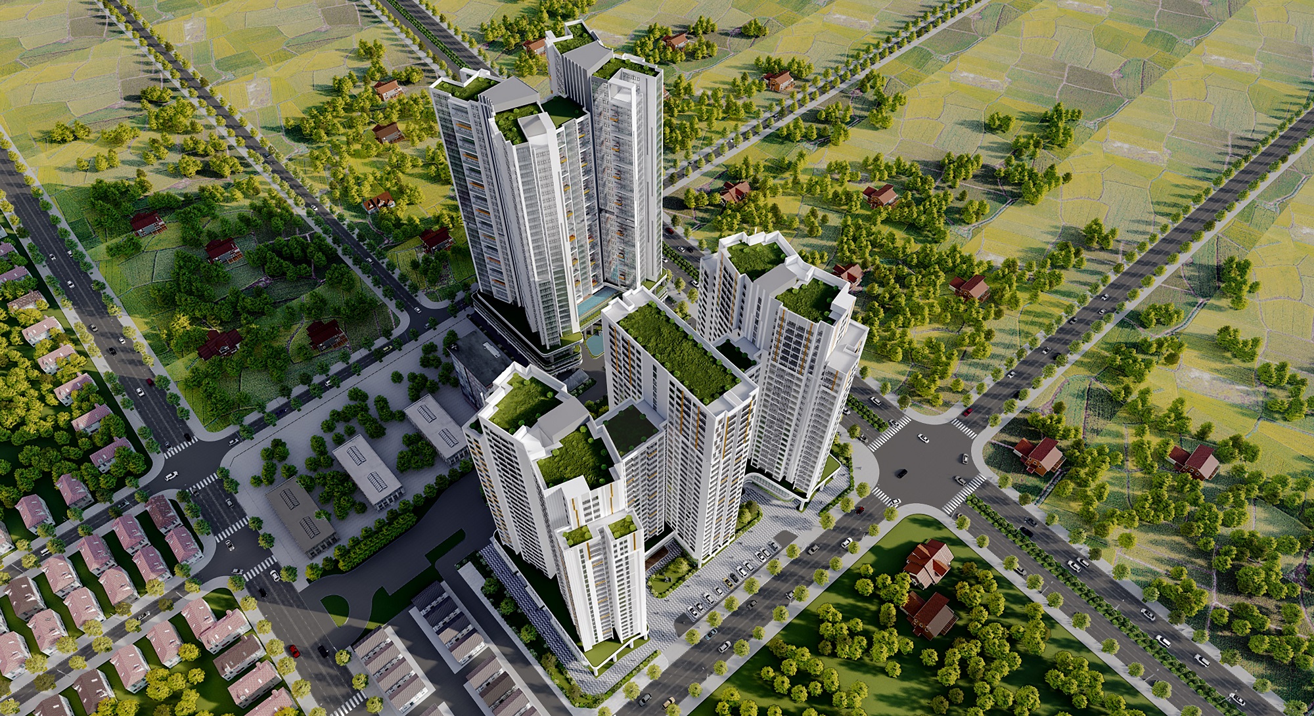
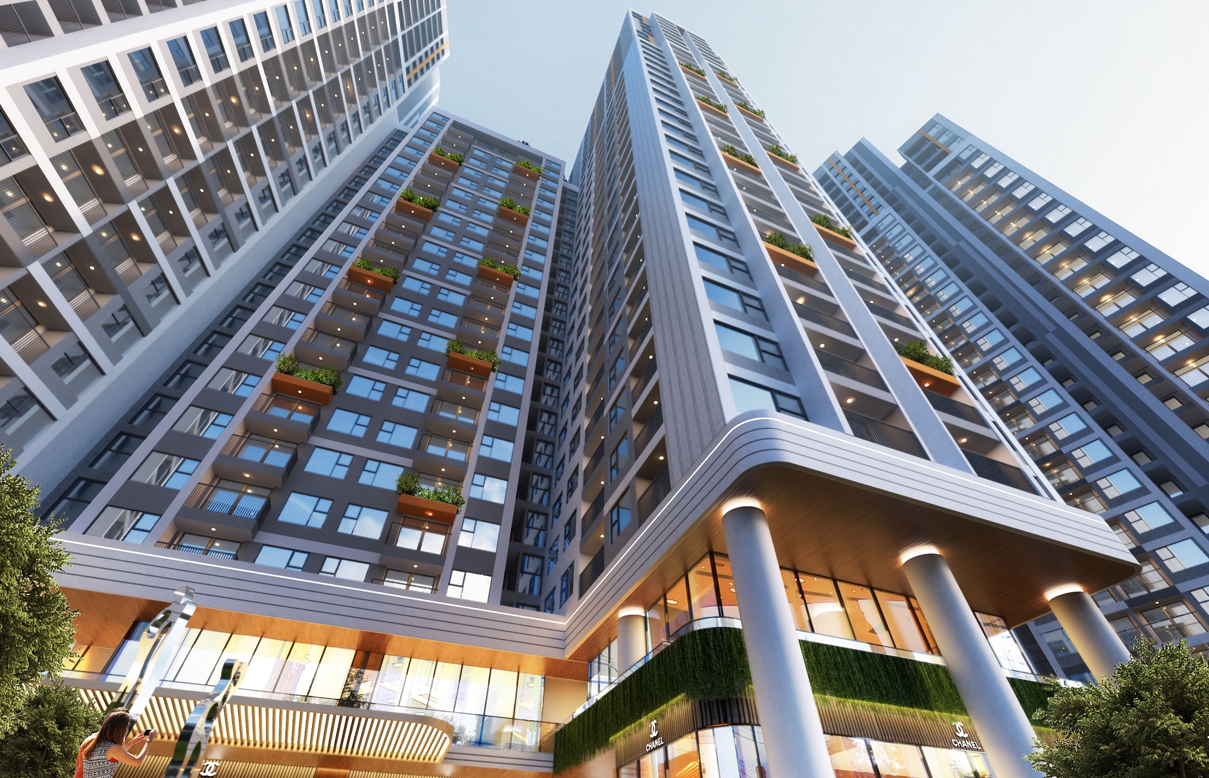
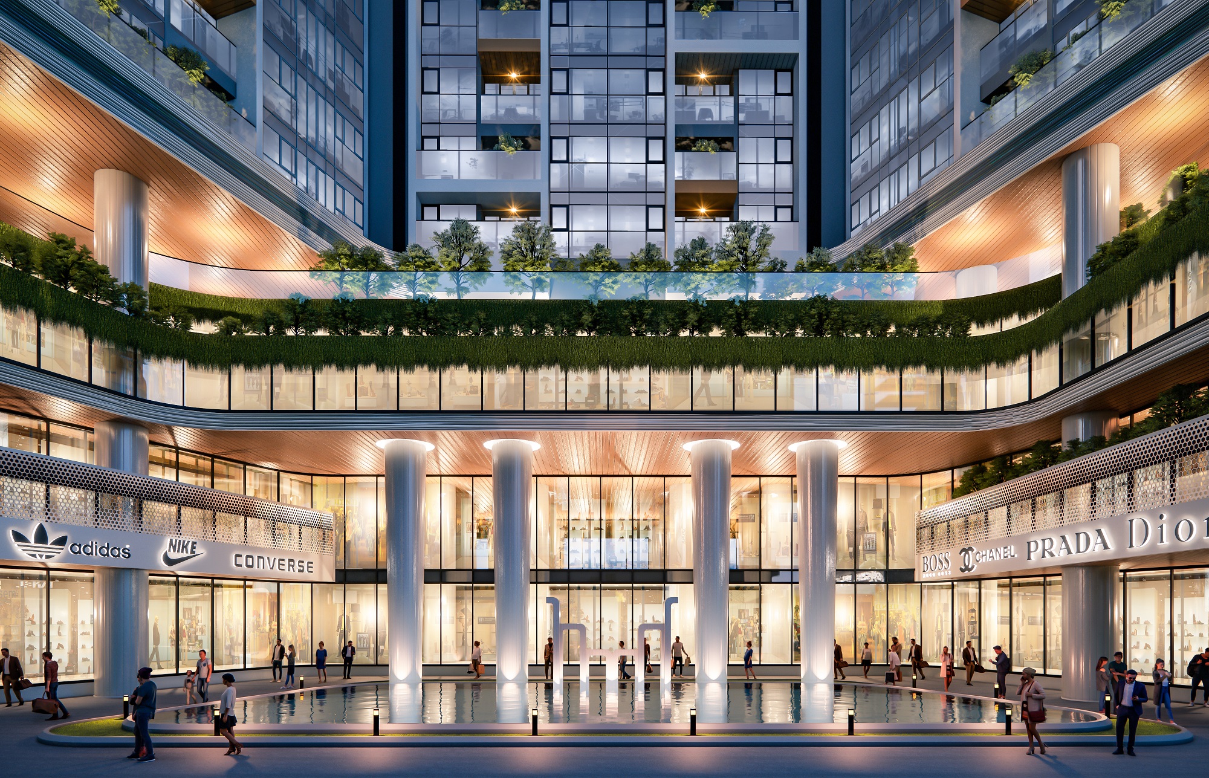
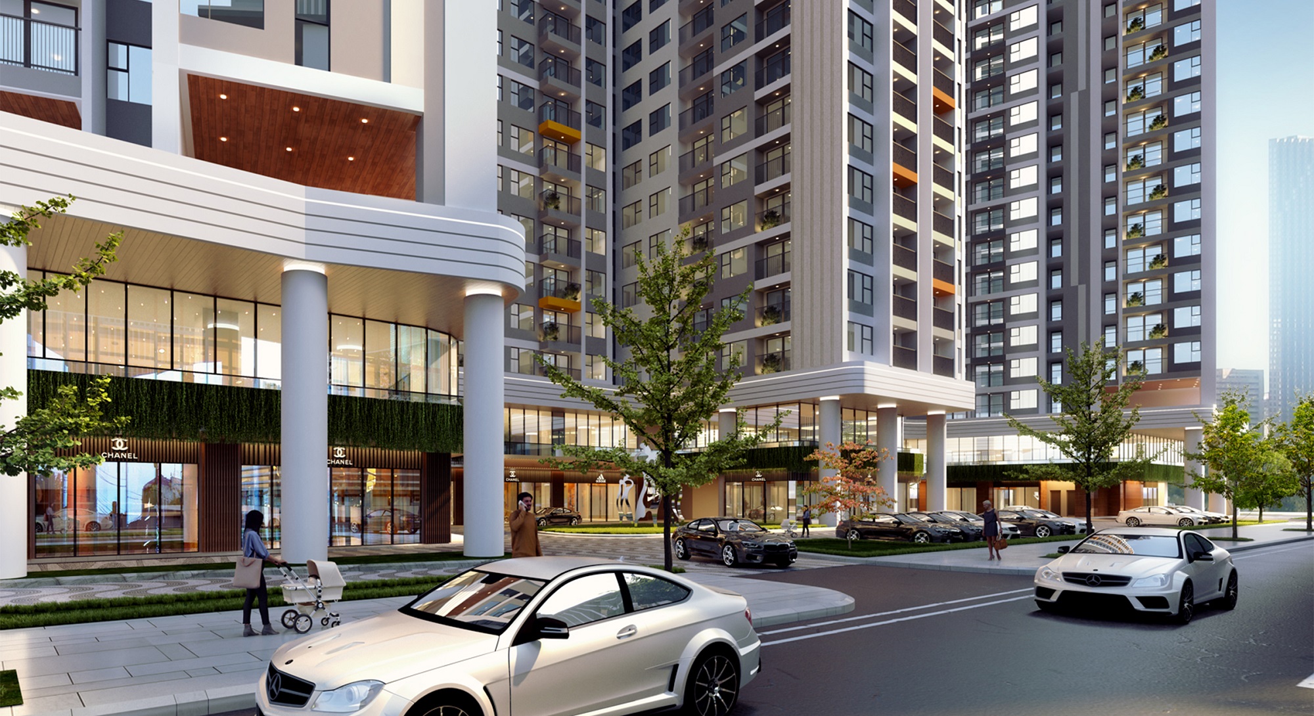
Project information
Investor:
Century Homes Tmđt Joint Stock CompanyCompany design:
Archivina.,JSCLand area:
9450.0m2Scale:
Commercial housing 17 floors Social housing 26 floors Total number of apartments 1558 unitsFunction:
Commercial, service and housingProject location:
Dai Mo Ward, Nam Tu Liem District, Hanoi CityProject stage:
Architecture project