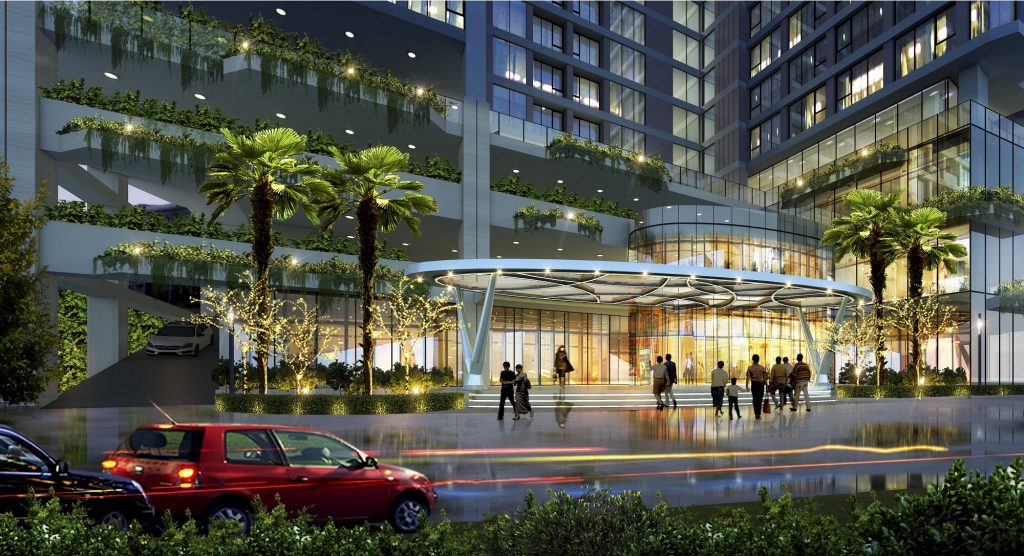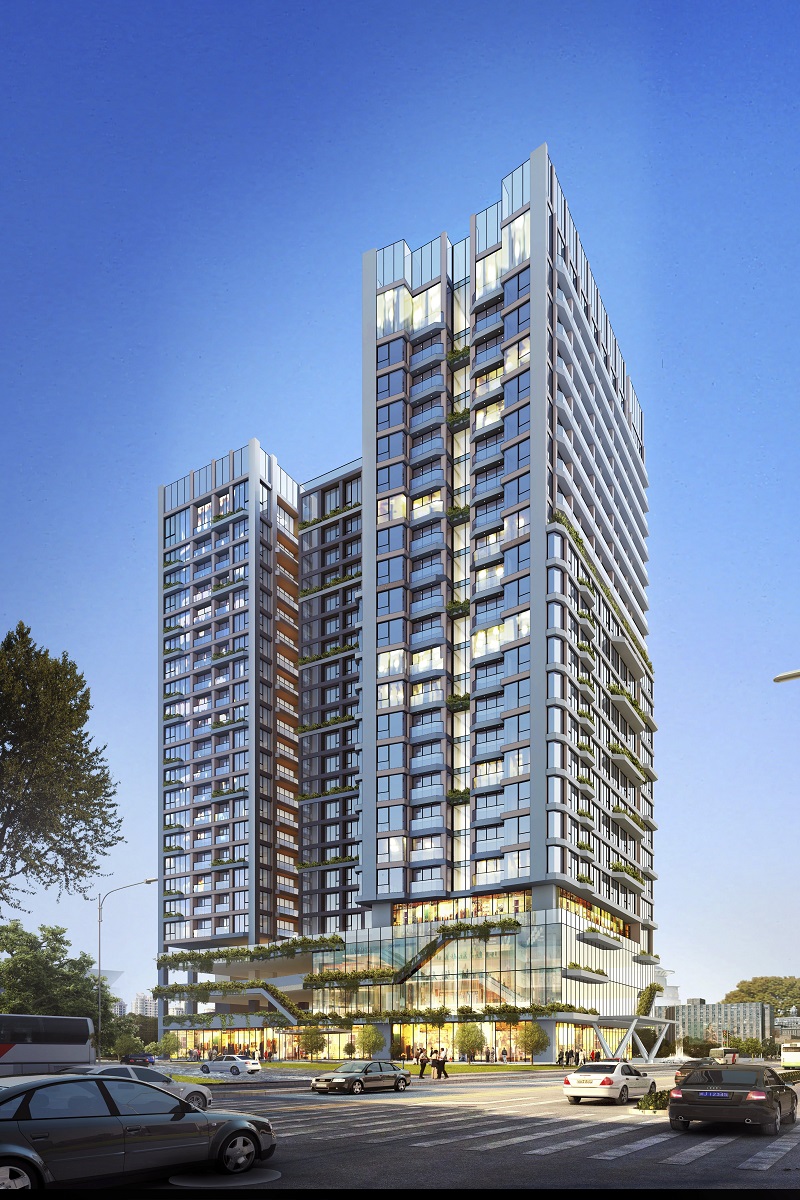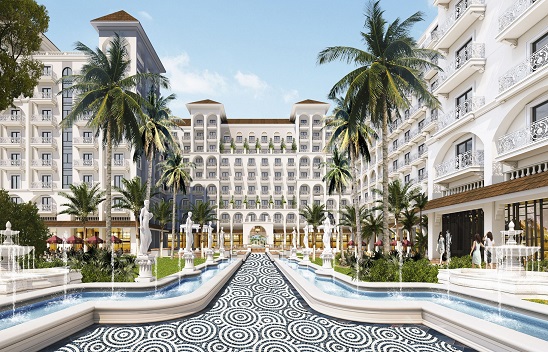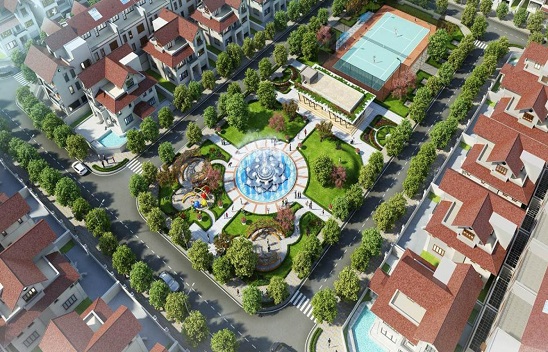Bao Hung Complex
Design ideas:
With functional scale as a mixed-use building: Apartment block solves the essential housing needs for residents of industrial clusters, serviced apartment block (condotel) housing for groups of water experts. In addition to working in other industrial zones, the hotel block serves general needs. Comes with a utility service block, restaurant, swimming pool, health care services, commercial center at the podium, children's play area - sports field on the 1st floor.
Design solutions: Hotel block with 110 rooms, condotel with 60 rooms facing the main street, overlooking the park and lake. Apartment block with 210 apartments overlooking the center of Bac Ninh city, thin apartment design, prioritizing functional room spaces in contact with open surfaces. The green strip connecting the floors to enhance the green area, solving for the project with a medium area of land, the density of trees on the ground floor is limited.
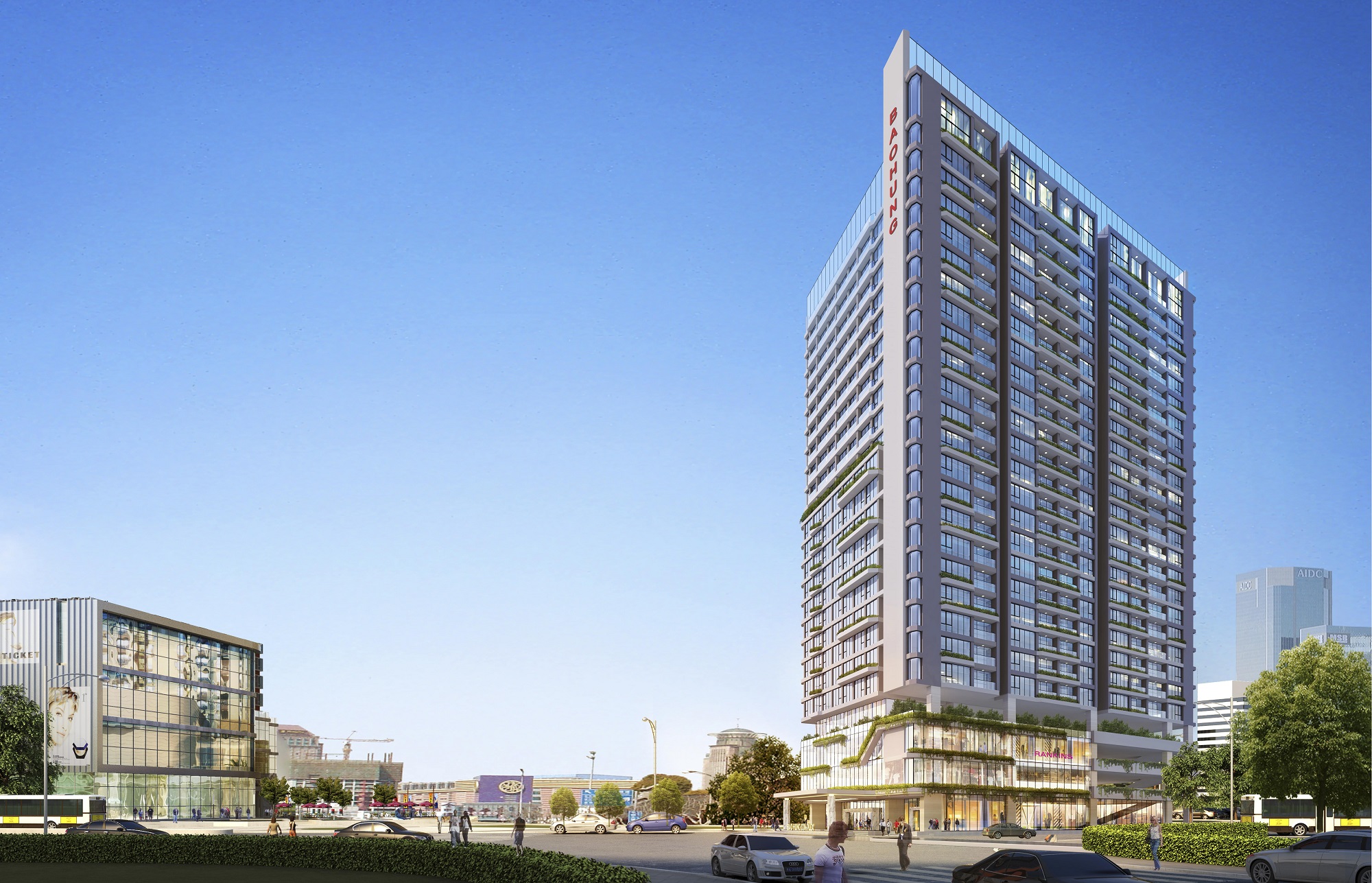
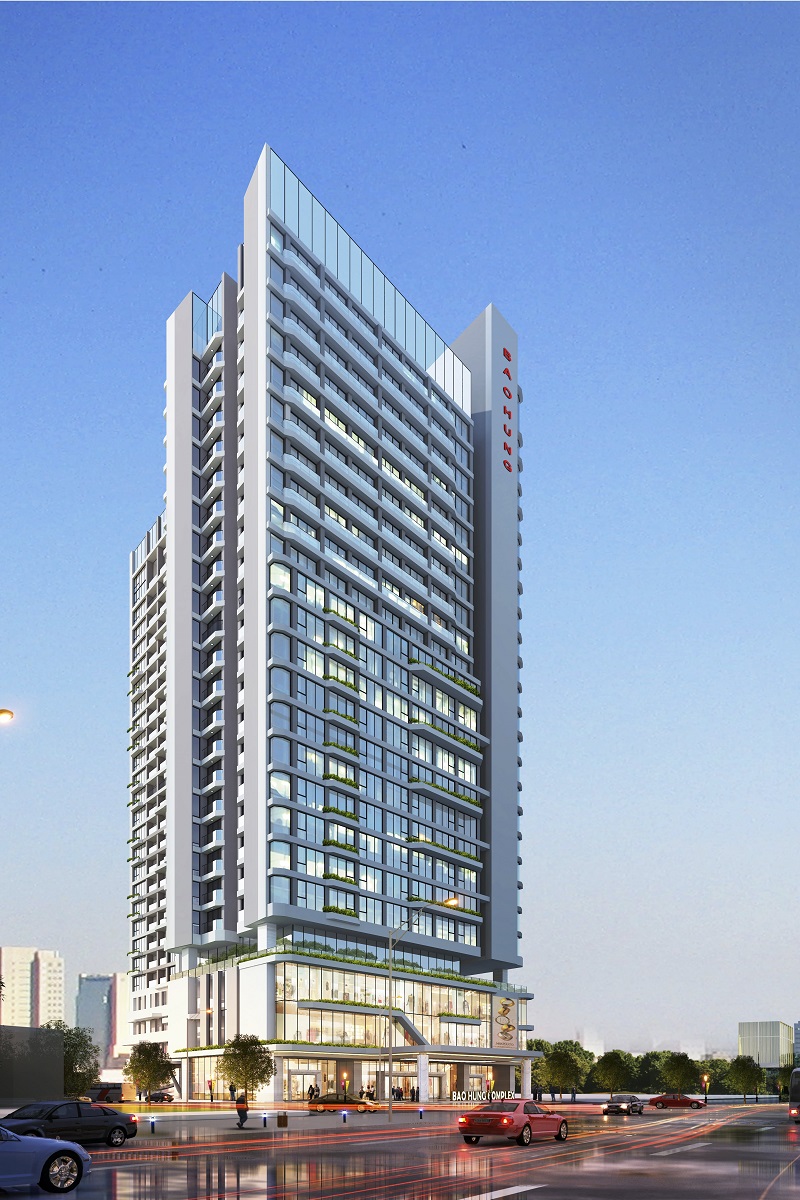
Design company
Investor:
Bao Hung Co.,LtdDesign company:
Archivina.,JSCScale:
27 floors, 2 basements, 44,529.8 m2 of floorFunction:
Commercial services, hotels, restaurants and housesProject location:
Nguyen Dang Dao, Bac Ninh CityProject stage:
Basic design