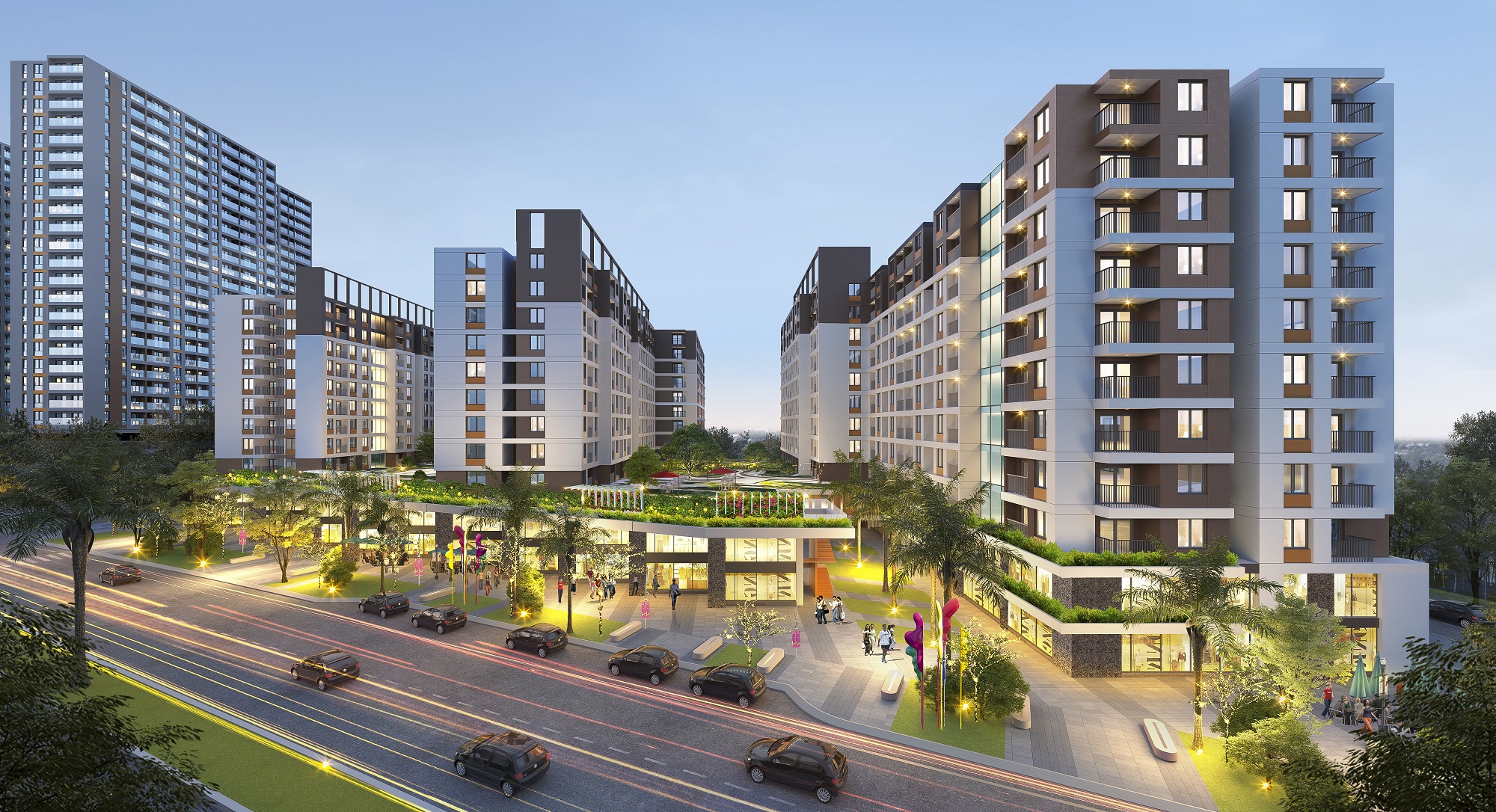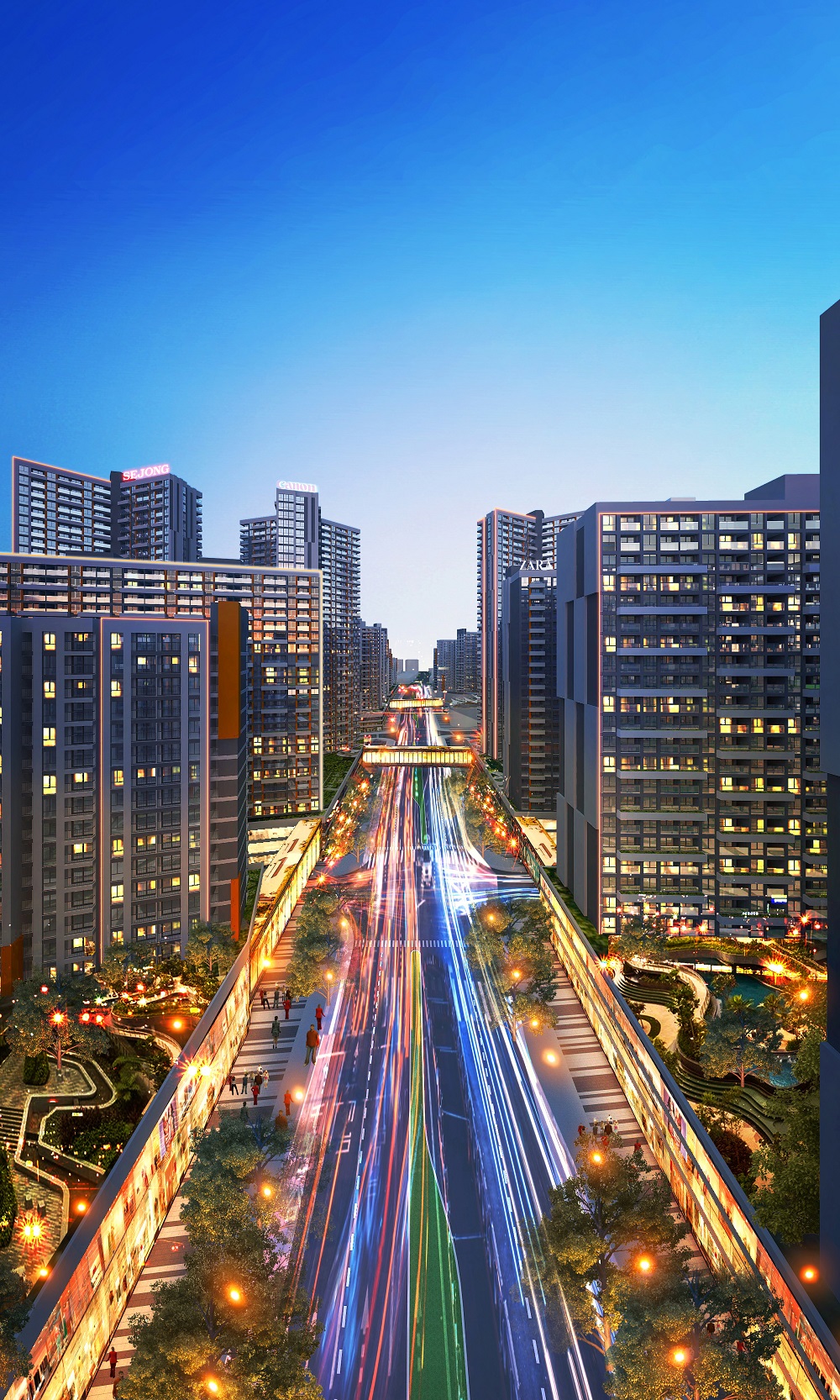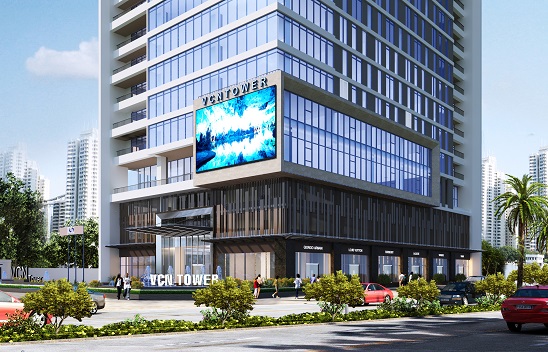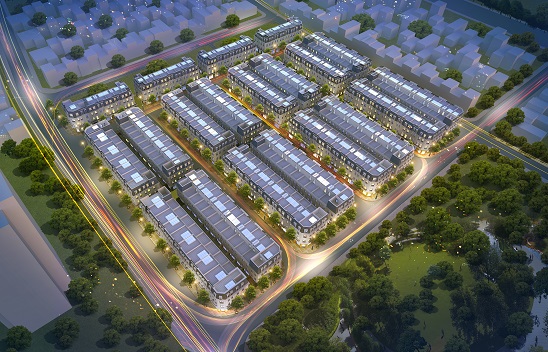VCN Ecological Urban Area
Design ideas:
The planning area is organized into the main functional space complex including mixed housing area, social housing area, office and commercial - service center, hotel. High-rise buildings have floors from 11 to 30 floors, arranged along the North-South axis, with the highlight work being the mixed tower block adjacent to Nhat Nguyet Park, forming a flexible and lively skyline for the urban area.
The low-rise housing area includes commercial and service streets connected to each other through the park square, creating an attractive, diverse and tourist attraction for the project. Adjacent housing areas, resettlement houses are arranged scientifically in order to disperse traffic throughout the project areas, avoiding creating traffic pressure at an important node. High-class villas are arranged independently to create special features and enhance the project value.
The most special feature of this urban area is the "linkage" of high-rise buildings on the podiums with bridges, making it easier for people to access commerce, services and entertainment according to Archivina's design criteria in humanity.
The planning project is built on the basis of the orientation to create a modern, quality and symbolic urban area for Nha Trang City. Inheriting and developing the approved general plan and zoning plan, the project is deployed to complete and connect projects in terms of architectural space as well as technical infrastructure in order to effectively exploit the land fund in the most effective way for the development of functional areas, meeting the needs of urban development.
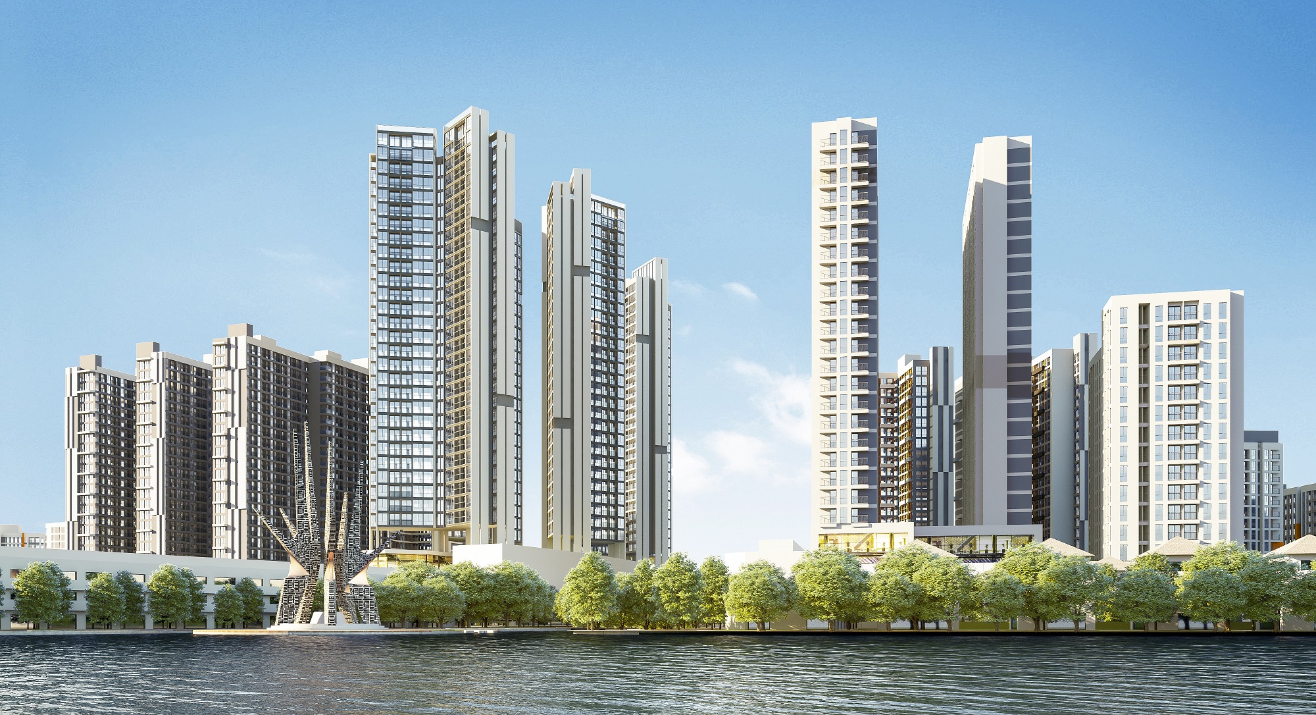
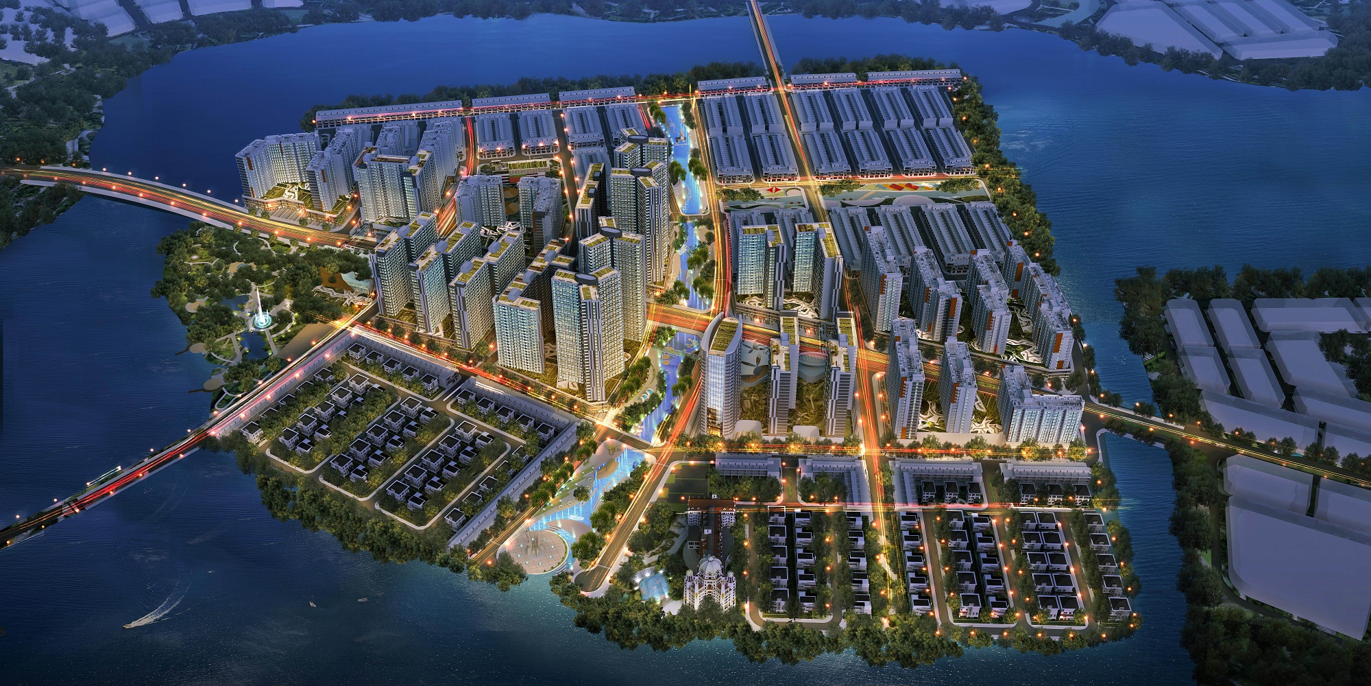
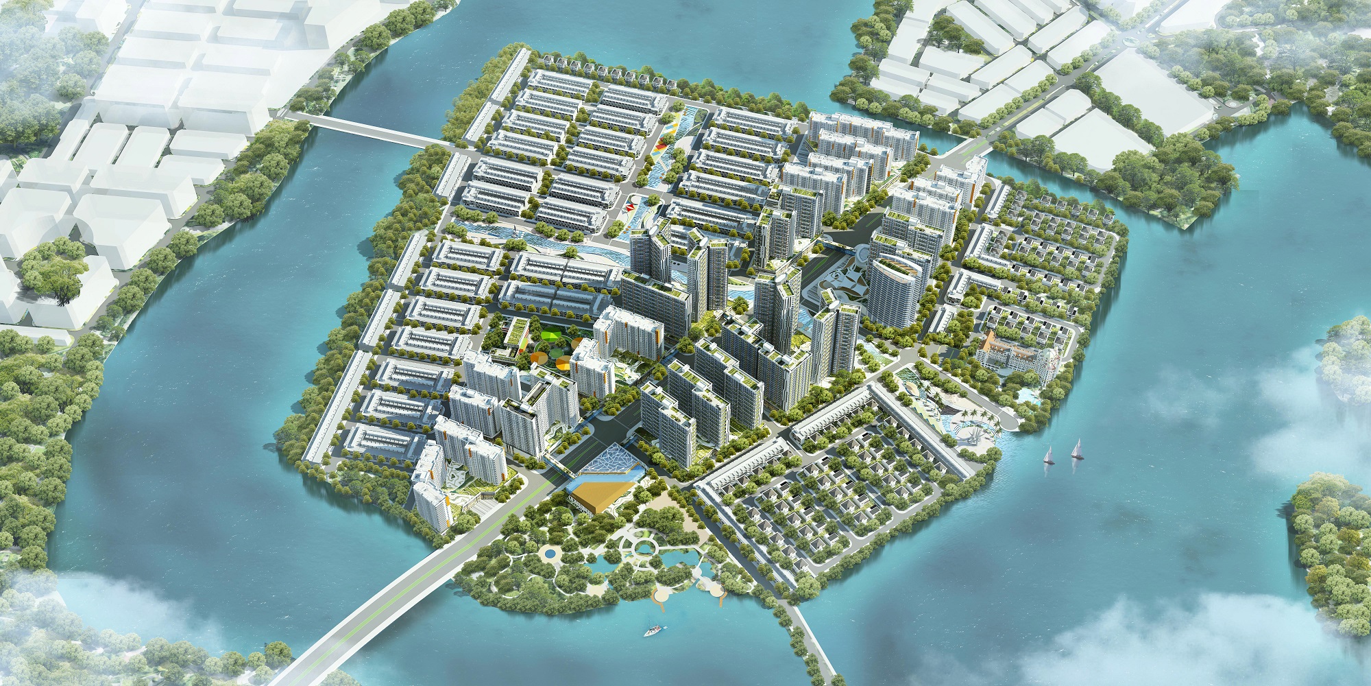
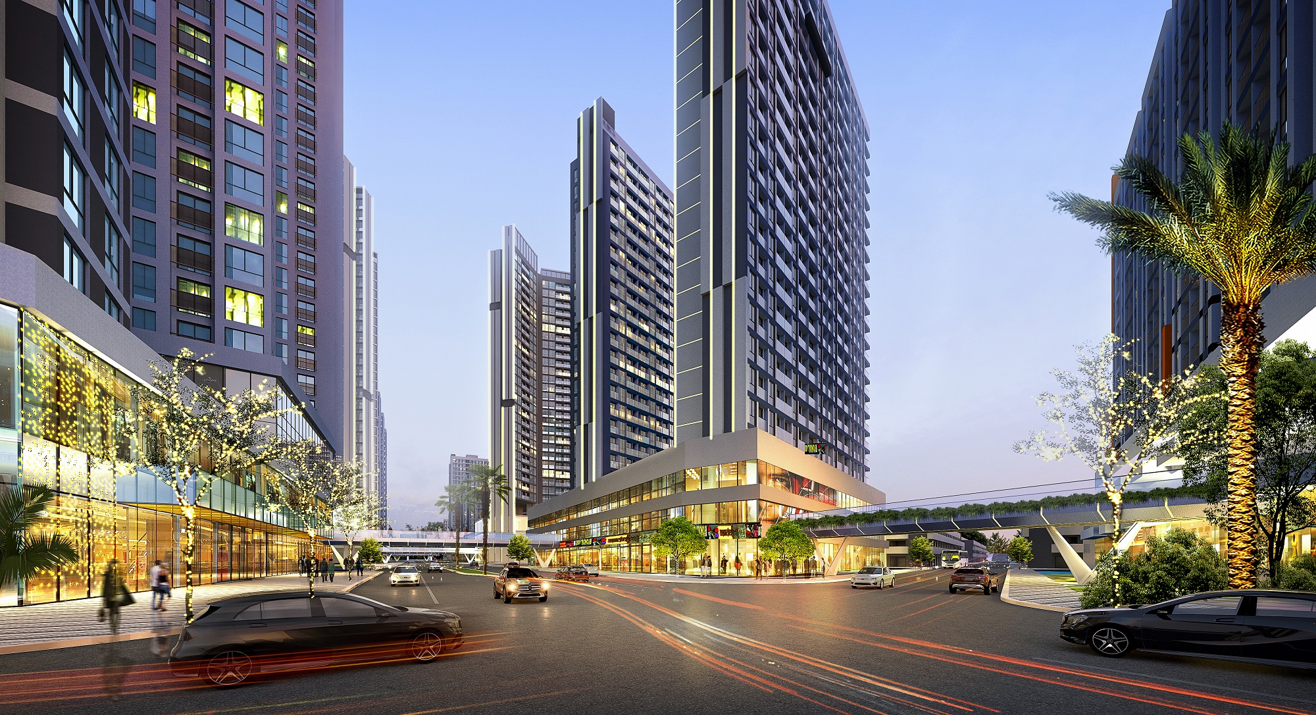
Project information
Investor:
Vcn Investment Joint Stock CompanyCompany design:
Archivina.,JSCScale:
71 hectaresFunction:
Apartments, villas, townhouses, parks...Project location:
Urban area - Park - New administrative center of Khanh Hoa province