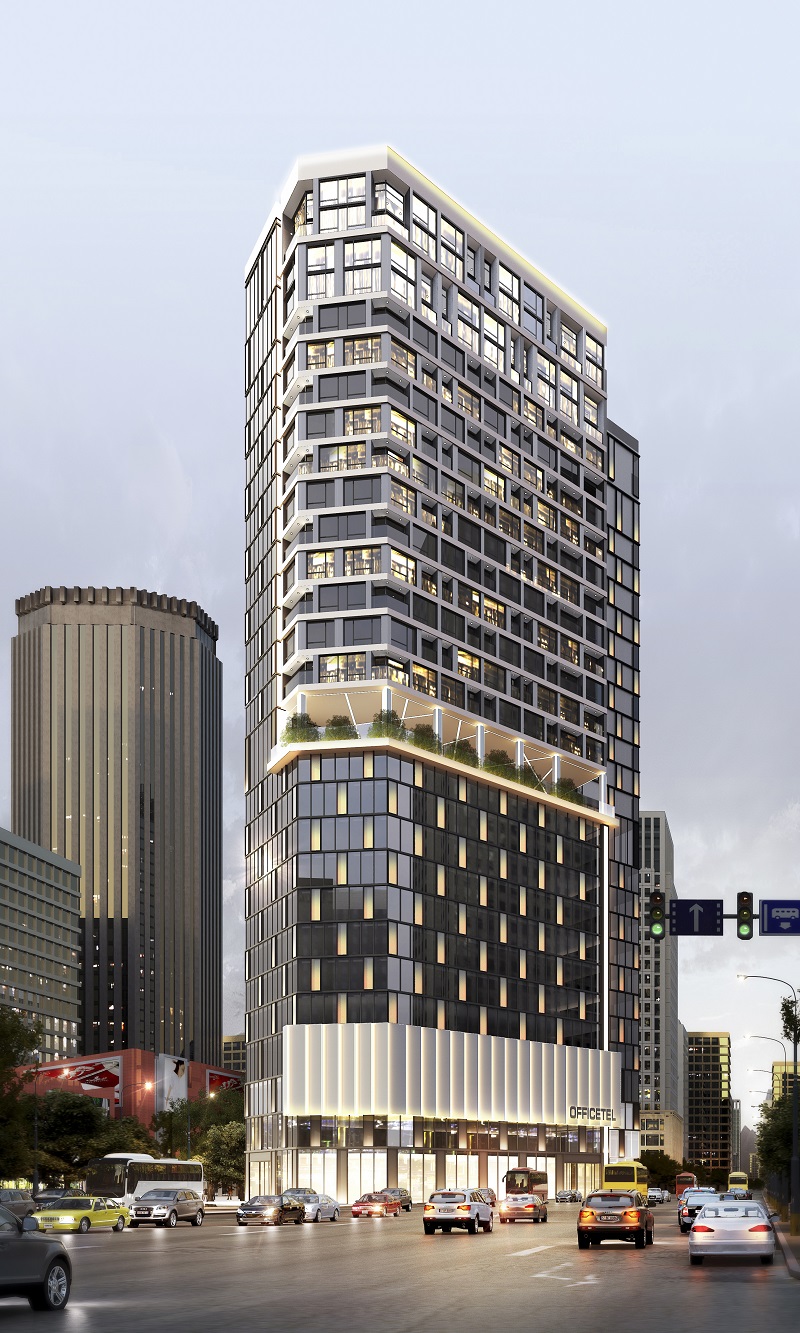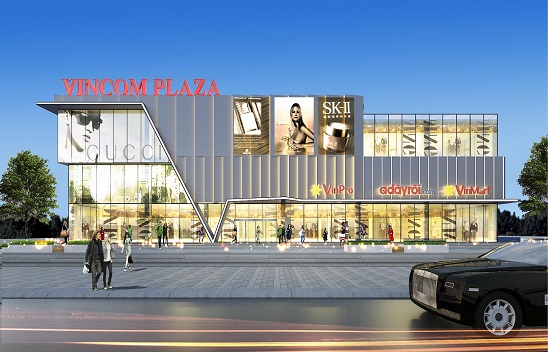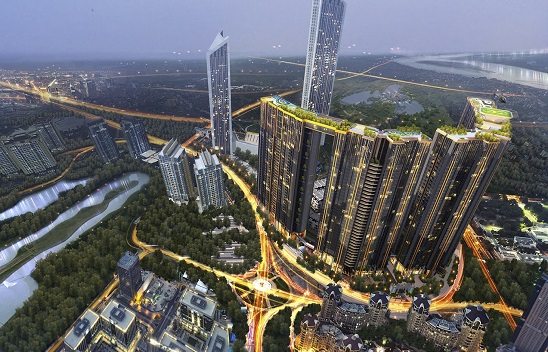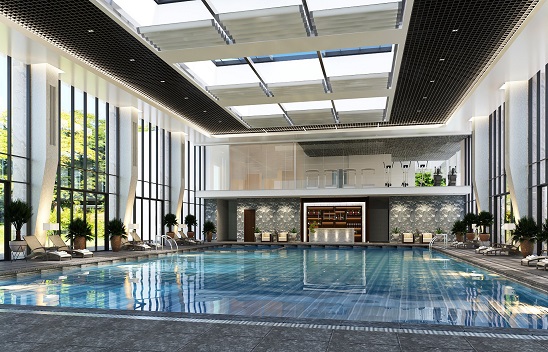Office on Tran Huu Duc Street
Design ideas:
The building is a work with mixed functions, so the architectural solution from the ground to the block must be reasonable, there is no conflict from function to appearance.
The building uses a modern design language, uses a lot of glass and combines the division of pieces on the façade, creating a harmonious transformation of the building's exterior form when there is an office function between the floors with hotel and residential functions.
Investor:
HT&TM Development Investment Joint Stock CompanyDesign company:
Archivina.,JSCArea:
9450.0m2Scale:
30 floors, 2 basements, 24,500m2 floor XDAddress:
Tran Huu Duc Street, HanoiFunction:
Hotels, Offices and housesProject phase:
Architecture projects




