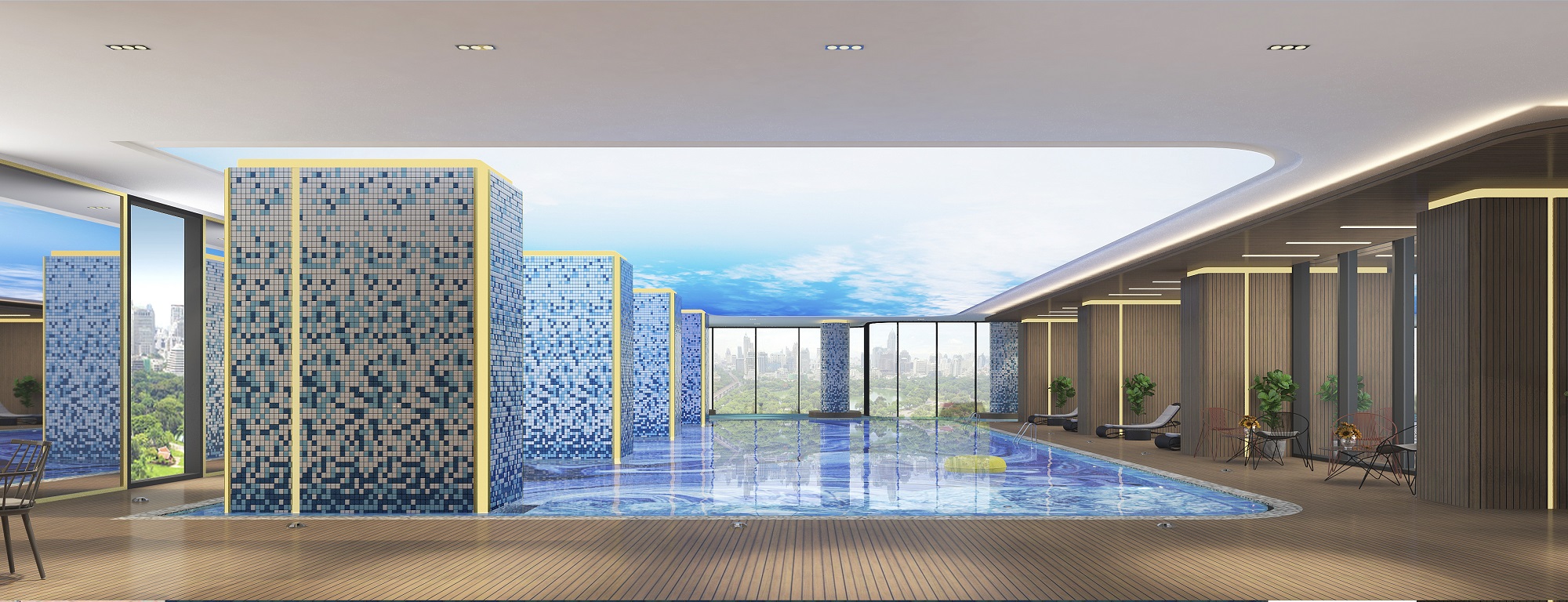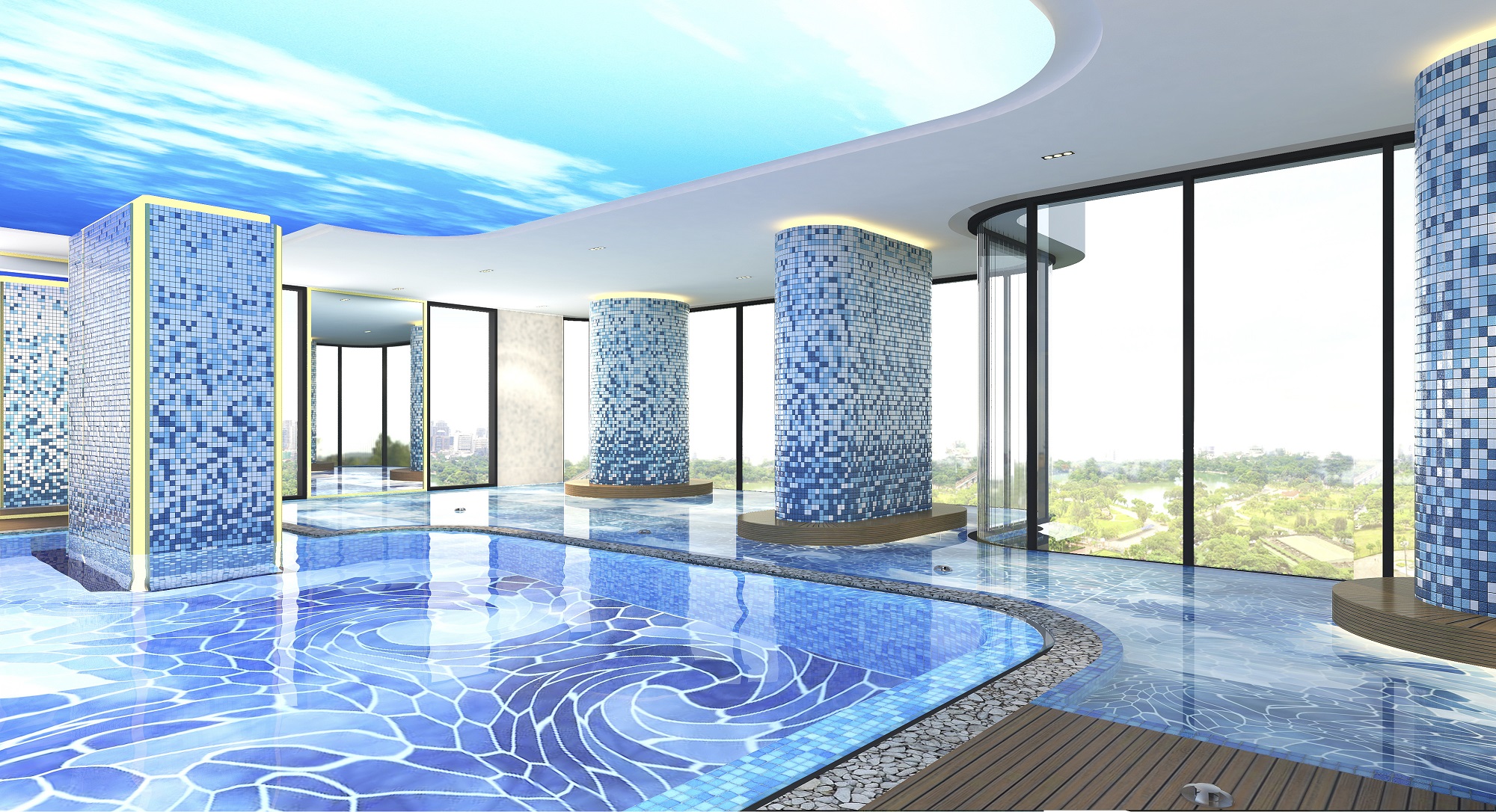Huy Hoang Grand Tower
Design ideas:
Realizing that Hoang Huy Grand Tower Project has many advantages in terms of overall location, the area and contour of the land area are not really convenient for the design. Archivina's solution has completely solved the investor's request to make the most of the allowed land area, while still having a project with a reasonable and full apartment layout. enough light, airy and close to nature.
The layout of the work in two parallel wings creates an open view to all sides of the land, eliminating the "wall" effect commonly found in high-rise projects. The apartments connecting the two wings are both connected to create a solid overall, while making full use of the allowable construction density and taking advantage of the view of the building. The base block is designed to be soft, with full utilities, bringing a friendly feeling to residents and customers.
The garden landscape of the project is designed with the solution to remove part of the first floor space to maximize the "green" space.
The latest construction technology application solutions, combined with information technology, have brought Hoang Huy Grand Tower Project to win the Smart Building Award 2020 voted by Vinasa.
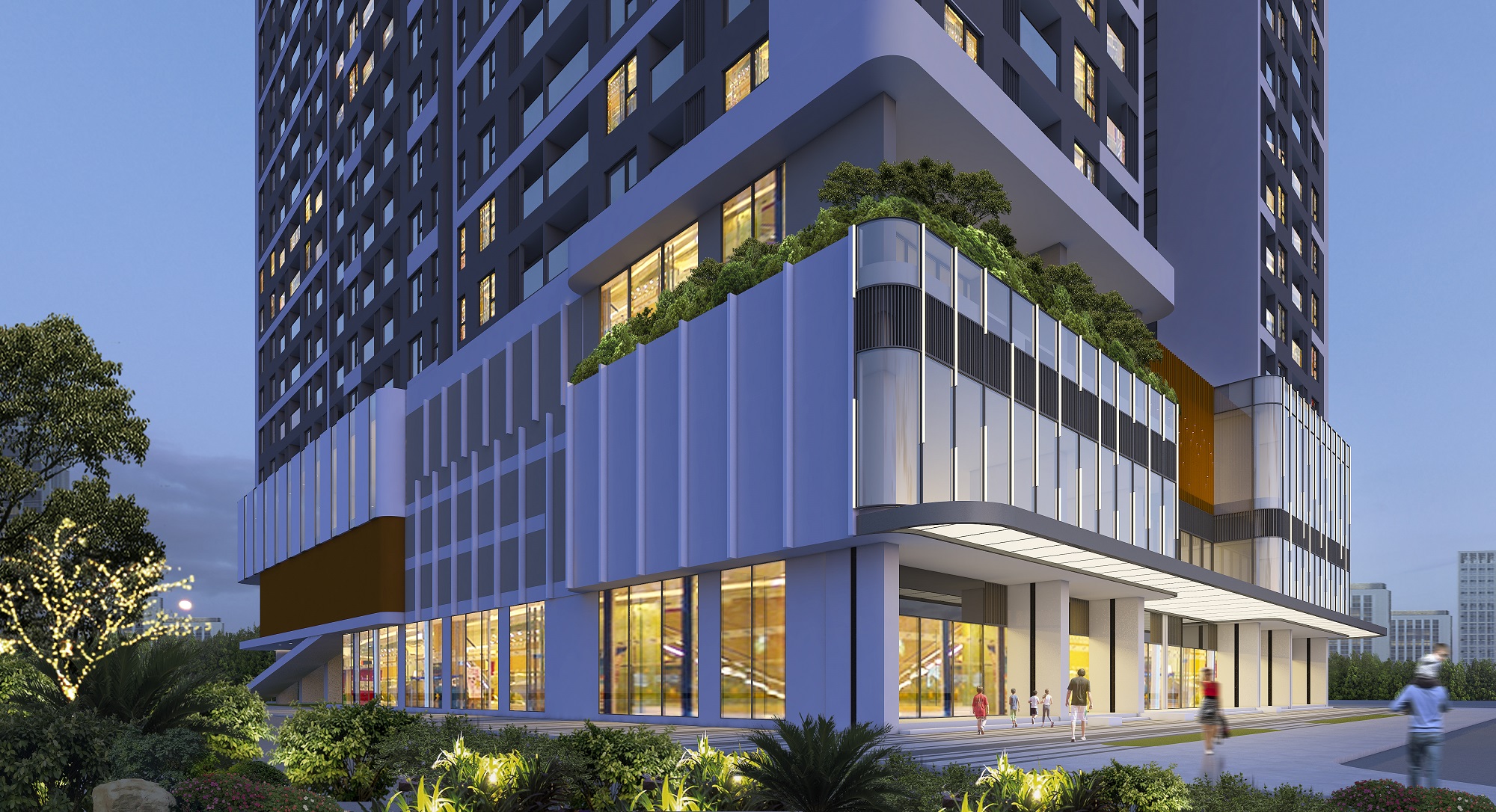
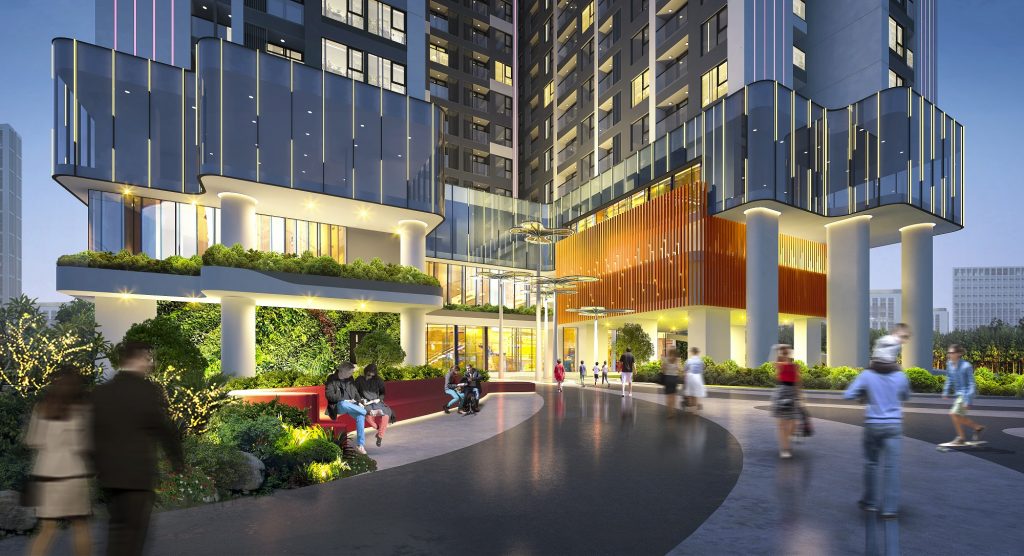
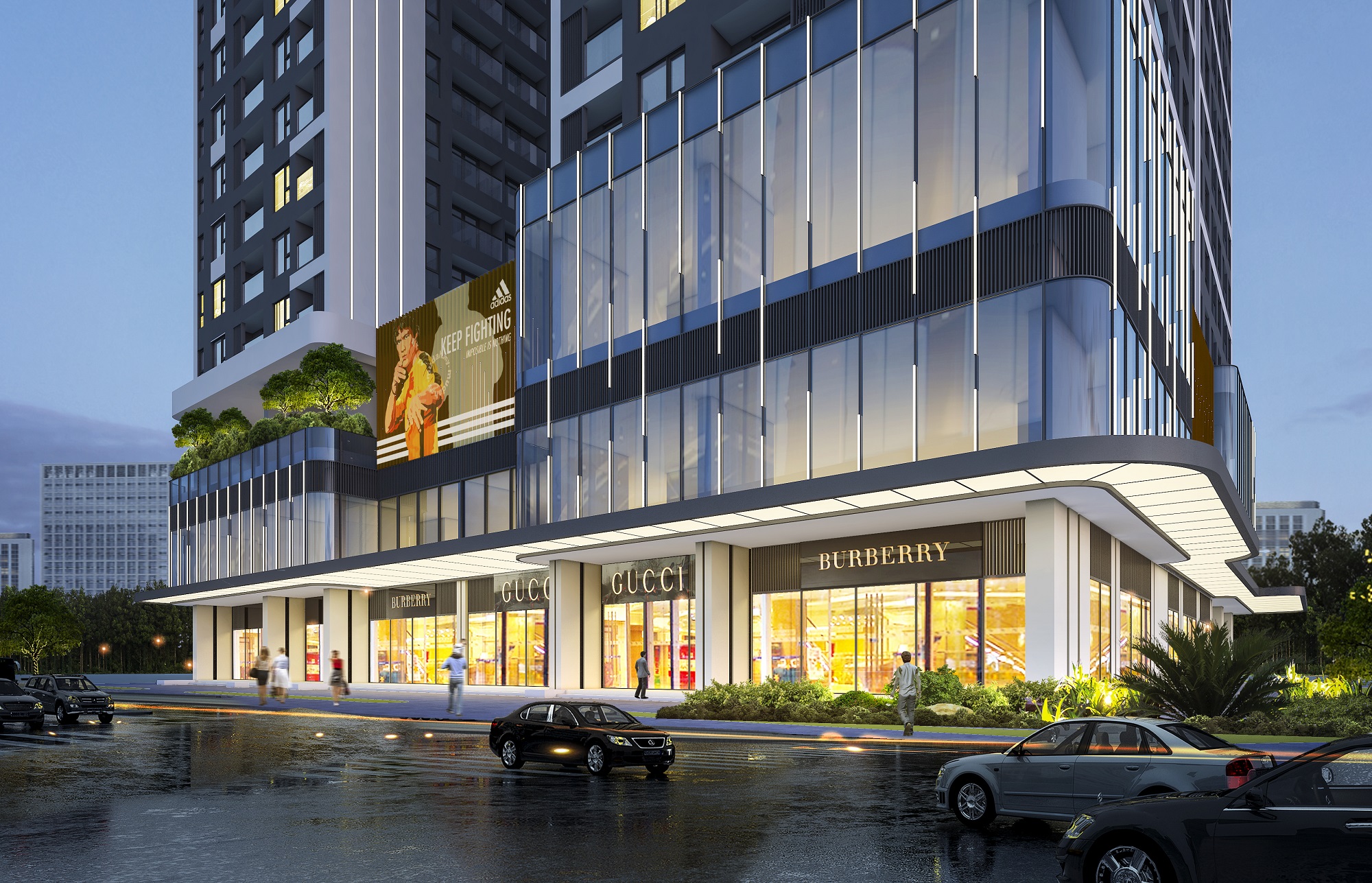
Project information
Investor:
Hoang Huy Financial Services Investment Joint Stock CompanyDesign company:
Archivina.,JSCArea:
4.213 m2Scale:
37 floors, 3 basements, 821 apartmentsFunction:
Trading services, housingAddress:
P So Dau, Hong Bang District, Hai Phong City